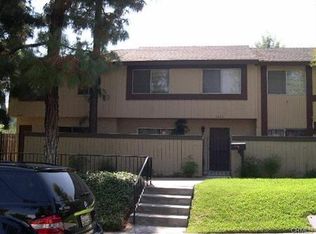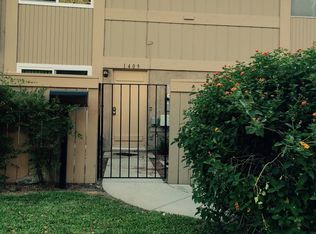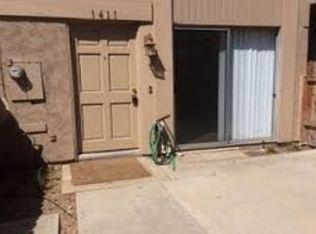Sold for $685,000 on 06/26/24
Listing Provided by:
Lilia Loo Fong DRE #00880601 909-263-4880,
RE/MAX Galaxy
Bought with: RE/MAX Galaxy
$685,000
1423 Kem Way, Walnut, CA 91789
3beds
1,271sqft
Townhouse
Built in 1973
3.09 Acres Lot
$670,000 Zestimate®
$539/sqft
$3,227 Estimated rent
Home value
$670,000
$603,000 - $744,000
$3,227/mo
Zestimate® history
Loading...
Owner options
Explore your selling options
What's special
Beautiful remodeled end unit townhome in prestigious Walnut School District. Bright and airy living room with a sliding door that leads to the cozy front patio surrounded by colorful landscaping. The galley kitchen features Quartz countertops, new stainless steel appliances with convention cooking in microwave and stove (stainless steel refrigerator included). Built in office space perfect for working at home. All upstairs bedrooms have new Cali Bamboo Floors, custom built closets & cabinets and custom Roman shades. Newer Andersen windows, recessed lights throughout, newer baseboards, solid core doors, neutral color decor and lots of storage. Property has been upgraded with copper plumbing, new HVAC system, water heater and much more. Large backyard with covered patio, storage shed and plenty of room for Summer BBQ Grilling. Spacious 2 car garage with high ceilings and a huge loft. Close to Mt Sac, Cal Poly Pomona, schools, shopping, transportation, restaurants and close to walking trails. Low HOA dues that include trash, insurance and landscaping. Great opportunity to live in Walnut and enjoy all the amenities that the city offers plus the highly rated Walnut schools.
Zillow last checked: 8 hours ago
Listing updated: June 26, 2024 at 12:22pm
Listing Provided by:
Lilia Loo Fong DRE #00880601 909-263-4880,
RE/MAX Galaxy
Bought with:
Lilia Loo Fong, DRE #00880601
RE/MAX Galaxy
Source: CRMLS,MLS#: TR24108484 Originating MLS: California Regional MLS
Originating MLS: California Regional MLS
Facts & features
Interior
Bedrooms & bathrooms
- Bedrooms: 3
- Bathrooms: 2
- Full bathrooms: 1
- 1/2 bathrooms: 1
- Main level bathrooms: 1
Heating
- Central
Cooling
- Central Air
Appliances
- Included: Dishwasher, Microwave, Refrigerator
- Laundry: Inside
Features
- Quartz Counters, Recessed Lighting, All Bedrooms Up
- Flooring: Bamboo, Tile
- Has fireplace: No
- Fireplace features: None
- Common walls with other units/homes: 1 Common Wall
Interior area
- Total interior livable area: 1,271 sqft
Property
Parking
- Total spaces: 2
- Parking features: Direct Access, Garage
- Attached garage spaces: 2
Features
- Levels: Two
- Stories: 2
- Entry location: Front
- Patio & porch: Covered, Patio
- Pool features: None
- Has view: Yes
- View description: None
Lot
- Size: 3.09 Acres
Details
- Parcel number: 8712022043
- Zoning: WAR3*
- Special conditions: Standard
Construction
Type & style
- Home type: Townhouse
- Property subtype: Townhouse
- Attached to another structure: Yes
Condition
- New construction: No
- Year built: 1973
Utilities & green energy
- Sewer: Public Sewer
- Water: Private
Community & neighborhood
Community
- Community features: Suburban
Location
- Region: Walnut
HOA & financial
HOA
- Has HOA: Yes
- HOA fee: $280 monthly
- Amenities included: Maintenance Grounds, Insurance, Trash
- Association name: Village Tree
- Association phone: 626-967-7921
Other
Other facts
- Listing terms: Cash to New Loan
Price history
| Date | Event | Price |
|---|---|---|
| 6/26/2024 | Sold | $685,000+3%$539/sqft |
Source: | ||
| 6/6/2024 | Contingent | $665,000$523/sqft |
Source: | ||
| 5/29/2024 | Listed for sale | $665,000+295.8%$523/sqft |
Source: | ||
| 6/14/2001 | Sold | $168,000+40%$132/sqft |
Source: Public Record | ||
| 10/29/1998 | Sold | $120,000-16.1%$94/sqft |
Source: Public Record | ||
Public tax history
| Year | Property taxes | Tax assessment |
|---|---|---|
| 2025 | $8,799 +167.9% | $698,700 +181.5% |
| 2024 | $3,284 +2.5% | $248,163 +2% |
| 2023 | $3,205 +2.2% | $243,298 +2% |
Find assessor info on the county website
Neighborhood: 91789
Nearby schools
GreatSchools rating
- 7/10Collegewood Elementary SchoolGrades: K-5Distance: 0.2 mi
- 8/10Suzanne Middle SchoolGrades: 6-8Distance: 1.6 mi
- 10/10Walnut High SchoolGrades: 9-12Distance: 1.8 mi
Get a cash offer in 3 minutes
Find out how much your home could sell for in as little as 3 minutes with a no-obligation cash offer.
Estimated market value
$670,000
Get a cash offer in 3 minutes
Find out how much your home could sell for in as little as 3 minutes with a no-obligation cash offer.
Estimated market value
$670,000


