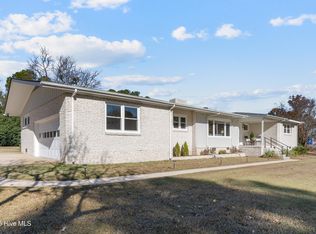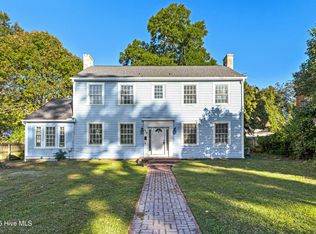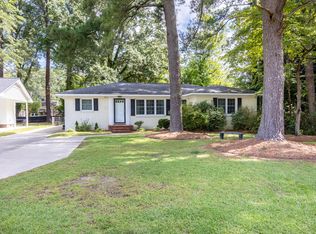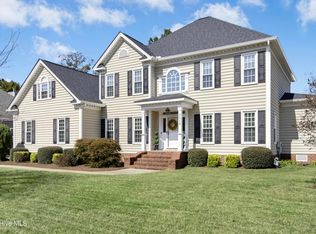Cavalier Charmer! Step into this stunning 3-bedroom residence, where elegance meets modern convenience. With 3 newly updated bathrooms, built-ins throughout, and a spacious master en-suite on the main level, comfort is key. The kitchen boasts granite countertops and recently added appliances, perfect for entertaining. A formal dining room adds sophistication, while the extra-large laundry room with a sink & freezer keeps life organized. Great flexible space to use as sitting room, office/study or additional dining area provides living space options. Enjoy natural light through new plantation shutters and retreat to the wired workshop for your creative pursuits. The fenced backyard ensures pets roam safely, while a sprinkler system in the front yard keep your curb appeal lush. Plus, with a new roof installed in 2021, new paint and whole-house water filtration system, this home is ready for you! Don't miss this gem—schedule a viewing today!
Pending
$435,000
1423 Kenan Street NW, Wilson, NC 27893
3beds
2,409sqft
Est.:
Single Family Residence
Built in 1958
0.33 Acres Lot
$428,900 Zestimate®
$181/sqft
$-- HOA
What's special
Wired workshopNew paintKitchen boasts granite countertopsWhole-house water filtration systemBuilt-ins throughoutFormal dining roomRecently added appliances
- 17 days |
- 1,093 |
- 62 |
Zillow last checked: 8 hours ago
Listing updated: December 18, 2025 at 07:09am
Listed by:
Lineberger Team 252-500-4440,
EXP Realty LLC - C
Source: Hive MLS,MLS#: 100544251 Originating MLS: Wilson Board of Realtors
Originating MLS: Wilson Board of Realtors
Facts & features
Interior
Bedrooms & bathrooms
- Bedrooms: 3
- Bathrooms: 3
- Full bathrooms: 3
Rooms
- Room types: Living Room, Dining Room, Other, Master Bedroom, Bedroom 2, Bedroom 3
Primary bedroom
- Level: First
Heating
- Electric, Forced Air, Heat Pump, Natural Gas
Cooling
- Central Air
Appliances
- Included: Built-In Microwave, Freezer, Refrigerator, Range, Disposal, Dishwasher
- Laundry: Laundry Room
Features
- Master Downstairs, Bookcases, Walk-in Shower
- Flooring: Tile, Vinyl, Wood
- Windows: Storm Window(s)
- Attic: Scuttle
Interior area
- Total structure area: 2,409
- Total interior livable area: 2,409 sqft
Property
Parking
- Parking features: Concrete, On Site
Features
- Levels: One and One Half
- Patio & porch: Patio
- Fencing: Electric,Back Yard
- Has view: Yes
- View description: See Remarks
- Frontage type: See Remarks
Lot
- Size: 0.33 Acres
- Dimensions: 62 x 260 x 94 x 190
Details
- Additional structures: Storage, Workshop
- Parcel number: 3712863248.000
- Zoning: Residential
- Special conditions: Standard
Construction
Type & style
- Home type: SingleFamily
- Property subtype: Single Family Residence
Materials
- Brick Veneer
- Foundation: Crawl Space
- Roof: Composition
Condition
- New construction: No
- Year built: 1958
Utilities & green energy
- Sewer: Public Sewer
- Water: Public
- Utilities for property: Sewer Available, Water Available
Community & HOA
Community
- Subdivision: Cavalier Terrace
HOA
- Has HOA: No
Location
- Region: Wilson
Financial & listing details
- Price per square foot: $181/sqft
- Tax assessed value: $331,357
- Annual tax amount: $3,711
- Date on market: 12/6/2025
- Cumulative days on market: 17 days
- Listing agreement: Exclusive Right To Sell
- Listing terms: Cash,Conventional,FHA,VA Loan
- Road surface type: Paved
Estimated market value
$428,900
$407,000 - $450,000
$2,588/mo
Price history
Price history
| Date | Event | Price |
|---|---|---|
| 12/18/2025 | Pending sale | $435,000$181/sqft |
Source: | ||
| 12/5/2025 | Listed for sale | $435,000+6.1%$181/sqft |
Source: | ||
| 5/8/2025 | Sold | $410,000-4.6%$170/sqft |
Source: | ||
| 4/17/2025 | Pending sale | $429,900$178/sqft |
Source: | ||
| 4/11/2025 | Listed for sale | $429,900$178/sqft |
Source: | ||
Public tax history
Public tax history
| Year | Property taxes | Tax assessment |
|---|---|---|
| 2024 | $3,711 +27.6% | $331,357 +48.7% |
| 2023 | $2,908 | $222,848 |
| 2022 | $2,908 | $222,848 |
Find assessor info on the county website
BuyAbility℠ payment
Est. payment
$2,478/mo
Principal & interest
$2087
Property taxes
$239
Home insurance
$152
Climate risks
Neighborhood: 27893
Nearby schools
GreatSchools rating
- 5/10Wells ElementaryGrades: K-5Distance: 0.6 mi
- 7/10Forest Hills MiddleGrades: 6-8Distance: 1.3 mi
- 4/10Fike HighGrades: 9-12Distance: 0.9 mi
Schools provided by the listing agent
- Elementary: Wells
- Middle: Forest Hills
- High: Fike
Source: Hive MLS. This data may not be complete. We recommend contacting the local school district to confirm school assignments for this home.
- Loading





