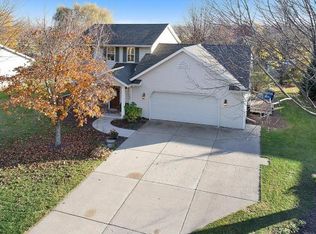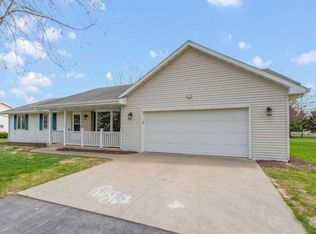Great location in Suamico. Ranch built in 2003, nice landscaping, cornered patio welcomes entry into this 1678 sq. ft., 3 bedrooms, 2 full baths, fireplace in living room which has vaulted ceilings. Full basement has 3rd full bath and extra room egress window.
This property is off market, which means it's not currently listed for sale or rent on Zillow. This may be different from what's available on other websites or public sources.

