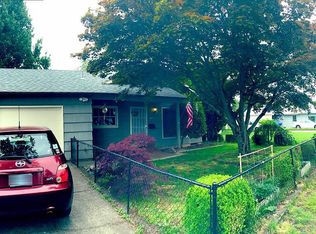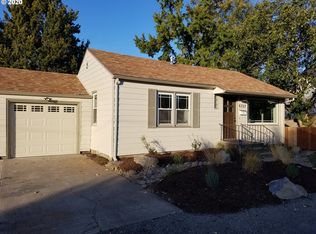Sold
$400,000
1423 SE 88th Ave, Portland, OR 97216
2beds
784sqft
Residential, Single Family Residence
Built in 1951
5,227.2 Square Feet Lot
$393,900 Zestimate®
$510/sqft
$2,234 Estimated rent
Home value
$393,900
$370,000 - $421,000
$2,234/mo
Zestimate® history
Loading...
Owner options
Explore your selling options
What's special
Come see this adorable one-level Montavilla home with a spacious outbuilding and a generous yard to enjoy year-round! This two-bedroom, one-bathroom cottage feels like home from the moment you arrive. A large living room with expansive windows stays bright all year long. Cute open kitchen is fully equipped, with access to a spacious dining area. Hardwood floors run throughout, and a brand new furnace adds comfort and efficiency. Convenient utility room with washer/dryer and access to the huge covered deck waiting for your summer get togethers! The incredible outdoor space includes fig, apricot, and apple trees, along with mint, lavender, jasmine, raspberries, and a fully functional compost area—plus plenty of extra room for the urban gardener. The versatile 16x11 outbuilding makes an ideal workshop, art studio, or additional entertaining space. Located on a well-established street with a true sense of community, this home offers excellent access to shopping, dining, and entertainment in both Montavilla and Mt. Tabor. Recently improved Berrydale Park and Harrison Park are just blocks away, with easy access to public transportation and the airport. A wonderful opportunity to own a charming Portland home in the lovable Montavilla neighborhood!
Zillow last checked: 8 hours ago
Listing updated: September 29, 2025 at 04:24am
Listed by:
John McKay 503-702-5529,
Premiere Property Group, LLC,
Renee King 503-351-4067,
Premiere Property Group, LLC
Bought with:
Brittany Gibbs, 201209867
Move Real Estate Inc
Source: RMLS (OR),MLS#: 434431694
Facts & features
Interior
Bedrooms & bathrooms
- Bedrooms: 2
- Bathrooms: 1
- Full bathrooms: 1
- Main level bathrooms: 1
Primary bedroom
- Features: Hardwood Floors, Closet
- Level: Main
- Area: 110
- Dimensions: 11 x 10
Bedroom 2
- Features: Hardwood Floors, Closet
- Level: Main
- Area: 117
- Dimensions: 13 x 9
Dining room
- Features: Hardwood Floors
- Level: Main
- Area: 49
- Dimensions: 7 x 7
Kitchen
- Features: Dishwasher, Free Standing Range, Free Standing Refrigerator, Tile Floor
- Level: Main
- Area: 49
- Width: 7
Living room
- Features: Hardwood Floors
- Level: Main
- Area: 168
- Dimensions: 14 x 12
Heating
- Forced Air
Appliances
- Included: Dishwasher, Disposal, Free-Standing Range, Free-Standing Refrigerator, Range Hood, Stainless Steel Appliance(s), Washer/Dryer, Gas Water Heater
- Laundry: Laundry Room
Features
- Closet
- Flooring: Hardwood, Tile
- Windows: Wood Frames
- Basement: Crawl Space
Interior area
- Total structure area: 784
- Total interior livable area: 784 sqft
Property
Parking
- Parking features: Driveway, On Street
- Has uncovered spaces: Yes
Features
- Levels: One
- Stories: 1
- Patio & porch: Covered Deck, Porch, Deck
- Exterior features: Yard
- Fencing: Fenced
Lot
- Size: 5,227 sqft
- Features: Level, SqFt 5000 to 6999
Details
- Additional structures: Outbuilding, ToolShed
- Parcel number: R275087
- Zoning: R2.5
Construction
Type & style
- Home type: SingleFamily
- Architectural style: Cottage
- Property subtype: Residential, Single Family Residence
Materials
- Shake Siding, Wood Siding
- Foundation: Concrete Perimeter
- Roof: Composition
Condition
- Approximately
- New construction: No
- Year built: 1951
Utilities & green energy
- Gas: Gas
- Sewer: Public Sewer
- Water: Public
Community & neighborhood
Location
- Region: Portland
- Subdivision: Montavilla
Other
Other facts
- Listing terms: Cash,Conventional
- Road surface type: Paved
Price history
| Date | Event | Price |
|---|---|---|
| 9/2/2025 | Sold | $400,000+3.9%$510/sqft |
Source: | ||
| 8/4/2025 | Pending sale | $385,000$491/sqft |
Source: | ||
| 7/23/2025 | Listed for sale | $385,000+23.8%$491/sqft |
Source: | ||
| 1/3/2024 | Listing removed | -- |
Source: Zillow Rentals | ||
| 12/24/2023 | Listed for rent | $2,100$3/sqft |
Source: Zillow Rentals | ||
Public tax history
| Year | Property taxes | Tax assessment |
|---|---|---|
| 2025 | $3,781 +3.7% | $140,330 +3% |
| 2024 | $3,645 +4% | $136,250 +3% |
| 2023 | $3,506 +2.2% | $132,290 +3% |
Find assessor info on the county website
Neighborhood: Montavilla
Nearby schools
GreatSchools rating
- 4/10Leodis V. McDaniel High SchoolGrades: 9-12Distance: 2.1 mi
- 9/10Harrison Park SchoolGrades: K-8Distance: 0.4 mi
Schools provided by the listing agent
- Elementary: Clark
- Middle: Harrison Park
- High: Leodis Mcdaniel
Source: RMLS (OR). This data may not be complete. We recommend contacting the local school district to confirm school assignments for this home.
Get a cash offer in 3 minutes
Find out how much your home could sell for in as little as 3 minutes with a no-obligation cash offer.
Estimated market value
$393,900
Get a cash offer in 3 minutes
Find out how much your home could sell for in as little as 3 minutes with a no-obligation cash offer.
Estimated market value
$393,900

