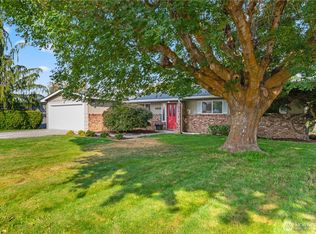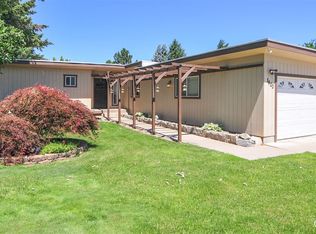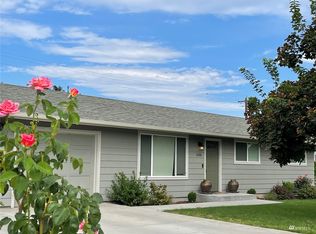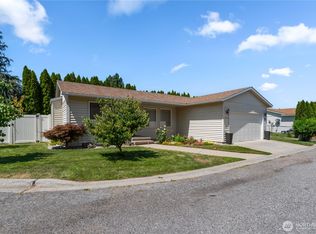Sold
Listed by:
John P. McNamara,
Castlerock Int LLC,
Laura McNamara,
Castlerock Int LLC
Bought with: Premier One Properties
$830,000
1423 Springwater Ave, Wenatchee, WA 98801
4beds
3,664sqft
Single Family Residence
Built in 1946
0.46 Acres Lot
$827,600 Zestimate®
$227/sqft
$3,167 Estimated rent
Home value
$827,600
$737,000 - $935,000
$3,167/mo
Zestimate® history
Loading...
Owner options
Explore your selling options
What's special
Own a legend. This one of a kind mid-century home with a limestone & brick exterior is an architectural masterpiece. Private patios are abundant as is the sunlight in this home. Set in a park like setting, with birds eye maple floors & several floor to ceiling windows. The kitchen has high end appliances, quartz counter tops & a charming walk in pantry. A Walter Graham sculpted hand carved wood art, 4 fireplaces, sauna, & 2 stairwells. A charming round breakfast nook surrounded by windows.A large 35 ft. RV garage/workshop rounds out many special features. This home was featured in The Good Life magazine with its extensive private landscaping and fenced backyard. Several rooms with designer furnishings included and NEW A/C Unit installed!
Zillow last checked: 8 hours ago
Listing updated: October 12, 2025 at 04:03am
Listed by:
John P. McNamara,
Castlerock Int LLC,
Laura McNamara,
Castlerock Int LLC
Bought with:
Annie Hurst, 24027626
Premier One Properties
Lorre A. Stimac, 42666
Premier One Properties
Source: NWMLS,MLS#: 2362976
Facts & features
Interior
Bedrooms & bathrooms
- Bedrooms: 4
- Bathrooms: 2
- Full bathrooms: 1
- 3/4 bathrooms: 1
- Main level bathrooms: 1
- Main level bedrooms: 2
Primary bedroom
- Level: Main
Bedroom
- Level: Main
Bedroom
- Level: Lower
Bedroom
- Level: Lower
Bathroom full
- Level: Main
Bathroom three quarter
- Level: Lower
Dining room
- Level: Main
Kitchen with eating space
- Level: Main
Rec room
- Level: Lower
Utility room
- Level: Lower
Heating
- Fireplace, Forced Air, Electric, Natural Gas, Wood
Cooling
- Central Air, Forced Air
Appliances
- Included: Dishwasher(s), Disposal, Dryer(s), Refrigerator(s), Stove(s)/Range(s), Washer(s), Garbage Disposal, Water Heater: ELECTRIC
Features
- Bath Off Primary, Dining Room, Sauna, Walk-In Pantry
- Flooring: Ceramic Tile, Hardwood
- Windows: Double Pane/Storm Window
- Basement: Finished
- Number of fireplaces: 4
- Fireplace features: Gas, Wood Burning, Lower Level: 2, Main Level: 2, Fireplace
Interior area
- Total structure area: 3,664
- Total interior livable area: 3,664 sqft
Property
Parking
- Total spaces: 3
- Parking features: Attached Garage, RV Parking
- Attached garage spaces: 3
Features
- Levels: One
- Stories: 1
- Patio & porch: Bath Off Primary, Double Pane/Storm Window, Dining Room, Fireplace, Sauna, Sprinkler System, Walk-In Pantry, Water Heater
- Has view: Yes
- View description: Territorial
Lot
- Size: 0.46 Acres
- Features: RV Parking
Details
- Parcel number: 222004605035
- Special conditions: Standard
Construction
Type & style
- Home type: SingleFamily
- Architectural style: See Remarks
- Property subtype: Single Family Residence
Materials
- Brick
- Foundation: Poured Concrete
- Roof: Torch Down
Condition
- Very Good
- Year built: 1946
- Major remodel year: 1946
Utilities & green energy
- Electric: Company: PUD
- Sewer: Sewer Connected, Company: City of Wenatchee
- Water: Public, Company: Chelan County
- Utilities for property: Localtel, Localtel
Community & neighborhood
Location
- Region: Wenatchee
- Subdivision: Wenatchee
Other
Other facts
- Listing terms: Cash Out,Conventional
- Cumulative days on market: 112 days
Price history
| Date | Event | Price |
|---|---|---|
| 9/11/2025 | Sold | $830,000-1.2%$227/sqft |
Source: | ||
| 8/12/2025 | Pending sale | $839,900$229/sqft |
Source: | ||
| 7/31/2025 | Price change | $839,900-2.3%$229/sqft |
Source: | ||
| 7/22/2025 | Price change | $860,000-1.7%$235/sqft |
Source: | ||
| 7/8/2025 | Price change | $875,000-1.5%$239/sqft |
Source: | ||
Public tax history
| Year | Property taxes | Tax assessment |
|---|---|---|
| 2024 | $5,453 -14% | $623,135 -15.7% |
| 2023 | $6,338 +18.3% | $738,796 +25% |
| 2022 | $5,358 +5.3% | $591,043 +16.4% |
Find assessor info on the county website
Neighborhood: 98801
Nearby schools
GreatSchools rating
- 3/10Lewis And Clark Elementary SchoolGrades: K-5Distance: 0.4 mi
- 6/10Foothills Middle SchoolGrades: 6-8Distance: 0.5 mi
- 6/10Wenatchee High SchoolGrades: 9-12Distance: 1.9 mi
Schools provided by the listing agent
- Elementary: Lewis And Clark Elem
- Middle: Foothills Mid
- High: Wenatchee High
Source: NWMLS. This data may not be complete. We recommend contacting the local school district to confirm school assignments for this home.

Get pre-qualified for a loan
At Zillow Home Loans, we can pre-qualify you in as little as 5 minutes with no impact to your credit score.An equal housing lender. NMLS #10287.



