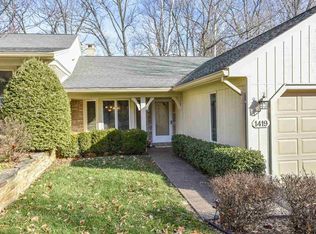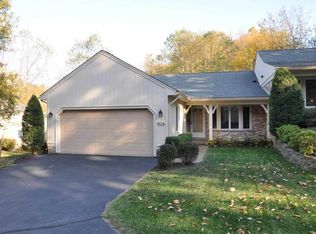Closed
$249,900
1423 Timberlake Rd, Evansville, IN 47710
3beds
2,024sqft
Condominium
Built in 1993
-- sqft lot
$272,400 Zestimate®
$--/sqft
$1,869 Estimated rent
Home value
$272,400
$256,000 - $291,000
$1,869/mo
Zestimate® history
Loading...
Owner options
Explore your selling options
What's special
Town & Country living at its best! Well developed neighborhood with gorgeous tree views all around. One level condo with hardwood floors, skylights, vaulted ceilings and more! Kitchen is fully equipped with all appliances , granite countertops, pantry, tiled backsplash, deep stainless steel sink, pantry, and more. Open view to dining room from kitchen and an amazing great room with vaulted ceilings , 3 skylights, and gas fireplace. Plenty of openness to enjoy and sunroom also offers great view of back area straight from your private balcony. There is an amazing owners suite with full bathroom including: 14 x 5 walk-in closet with hardwood floors & wood shelving system for a great use of organizing your belongings. Double vanity with walk-in tiled shower with two shower heads, granite countertops, and separate tub with jets for relaxing. There are 2 additional bedrooms one including ensuite bath which also connects to hallway for easy access for guest while visiting. 3rd bedroom features circled top window , spacious closet, and hardwood floors. Main floor laundry, attached 2 car garage with pull down storage. Truly an amazing condo ready for you to enjoy! Many rooms freshly painted and new carpet installed in two bedrooms.
Zillow last checked: 8 hours ago
Listing updated: April 03, 2023 at 08:23am
Listed by:
Johnna M Hancock-Blake Cell:812-449-9056,
Berkshire Hathaway HomeServices Indiana Realty
Bought with:
Johnna M Hancock-Blake, RB14039221
Berkshire Hathaway HomeServices Indiana Realty
Source: IRMLS,MLS#: 202306279
Facts & features
Interior
Bedrooms & bathrooms
- Bedrooms: 3
- Bathrooms: 2
- Full bathrooms: 2
- Main level bedrooms: 3
Bedroom 1
- Level: Main
Bedroom 2
- Level: Main
Dining room
- Level: Main
- Area: 150
- Dimensions: 15 x 10
Kitchen
- Level: Main
- Area: 160
- Dimensions: 16 x 10
Living room
- Level: Main
- Area: 270
- Dimensions: 18 x 15
Heating
- Natural Gas, Forced Air
Cooling
- Central Air
Appliances
- Included: Disposal, Range/Oven Hook Up Elec, Dishwasher, Microwave, Refrigerator, Electric Range, Trash Compactor, Gas Water Heater
- Laundry: Electric Dryer Hookup, Main Level, Washer Hookup
Features
- 1st Bdrm En Suite, Ceiling Fan(s), Vaulted Ceiling(s), Walk-In Closet(s), Stone Counters, Crown Molding, Eat-in Kitchen, Entrance Foyer, Soaking Tub, Open Floorplan, Pantry, Double Vanity, Stand Up Shower, Tub/Shower Combination, Main Level Bedroom Suite, Formal Dining Room, Great Room
- Flooring: Hardwood, Carpet, Tile
- Doors: Pocket Doors, Six Panel Doors, Storm Door(s)
- Windows: Skylight(s)
- Basement: Crawl Space
- Attic: Pull Down Stairs
- Number of fireplaces: 1
- Fireplace features: Living Room
Interior area
- Total structure area: 2,024
- Total interior livable area: 2,024 sqft
- Finished area above ground: 2,024
- Finished area below ground: 0
Property
Parking
- Total spaces: 2
- Parking features: Attached, Garage Door Opener
- Attached garage spaces: 2
Features
- Levels: One
- Stories: 1
- Patio & porch: Deck, Porch Covered
Lot
- Features: Level, Landscaped
Details
- Parcel number: 820501034381.043020
Construction
Type & style
- Home type: Condo
- Architectural style: Ranch
- Property subtype: Condominium
Materials
- Aluminum Siding, Brick, Vinyl Siding
Condition
- New construction: No
- Year built: 1993
Details
- Warranty included: Yes
Utilities & green energy
- Gas: CenterPoint Energy
- Sewer: City
- Water: City
Community & neighborhood
Security
- Security features: Smoke Detector(s)
Location
- Region: Evansville
- Subdivision: Timberlake Condominiums
HOA & financial
HOA
- Has HOA: Yes
- HOA fee: $453 monthly
Price history
| Date | Event | Price |
|---|---|---|
| 3/31/2023 | Sold | $249,900 |
Source: | ||
| 3/5/2023 | Pending sale | $249,900+13.6% |
Source: | ||
| 8/15/2007 | Sold | $220,000+35.8% |
Source: | ||
| 5/12/2005 | Sold | $162,000 |
Source: | ||
Public tax history
| Year | Property taxes | Tax assessment |
|---|---|---|
| 2024 | $2,639 -41.7% | $225,900 -7.3% |
| 2023 | $4,529 +113.4% | $243,700 +17.5% |
| 2022 | $2,122 +2.3% | $207,400 +8.5% |
Find assessor info on the county website
Neighborhood: 47710
Nearby schools
GreatSchools rating
- 7/10Highland Elementary SchoolGrades: K-5Distance: 0.9 mi
- 9/10Thompkins Middle SchoolGrades: 6-8Distance: 0.6 mi
- 7/10Central High SchoolGrades: 9-12Distance: 0.4 mi
Schools provided by the listing agent
- Elementary: Highland
- Middle: Thompkins
- High: Central
- District: Evansville-Vanderburgh School Corp.
Source: IRMLS. This data may not be complete. We recommend contacting the local school district to confirm school assignments for this home.

Get pre-qualified for a loan
At Zillow Home Loans, we can pre-qualify you in as little as 5 minutes with no impact to your credit score.An equal housing lender. NMLS #10287.

