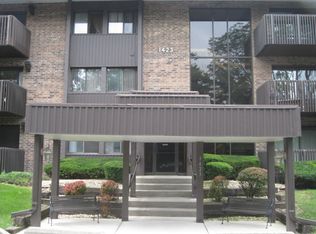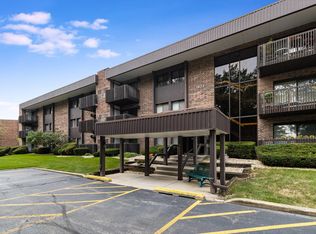Closed
$180,000
1423 Woodbridge Rd APT 2C, Joliet, IL 60436
2beds
1,096sqft
Condominium, Single Family Residence
Built in 1979
-- sqft lot
$181,300 Zestimate®
$164/sqft
$1,799 Estimated rent
Home value
$181,300
$167,000 - $198,000
$1,799/mo
Zestimate® history
Loading...
Owner options
Explore your selling options
What's special
Welcome to 1423 Woodbridge Rd, this immaculate 2 bed, two bath condo in sought after Woodlawn Terrace has hardwood floors in entryway, primary bed and kitchen. Primary bed also offers ensuite! Enjoy your mornings and evenings on your private balcony that looks out onto the courtyard with beautiful mature trees! Updates include granite in both baths and kitchen, new kitchen ceiling in 24, new ceiling fans, fresh paint throughout, washer replaced in 24, dryer is 2 years old. Included with HOA is your parking space in garage with storage, heated indoor pool for year round use, library and a gym for all your exercise needs. Nothing to do here but move in! set up your showing today, this one will not last long!
Zillow last checked: 8 hours ago
Listing updated: September 16, 2025 at 04:04am
Listing courtesy of:
Jennifer Montello 815-790-8760,
Keller Williams Infinity
Bought with:
Edgar Martinez
RE/MAX Ultimate Professionals
Source: MRED as distributed by MLS GRID,MLS#: 12412171
Facts & features
Interior
Bedrooms & bathrooms
- Bedrooms: 2
- Bathrooms: 2
- Full bathrooms: 2
Primary bedroom
- Features: Flooring (Hardwood), Bathroom (Full)
- Level: Main
- Area: 182 Square Feet
- Dimensions: 13X14
Bedroom 2
- Features: Flooring (Hardwood)
- Level: Main
- Area: 165 Square Feet
- Dimensions: 11X15
Balcony porch lanai
- Level: Main
- Area: 48 Square Feet
- Dimensions: 6X8
Dining room
- Features: Flooring (Carpet), Window Treatments (Screens)
- Level: Main
- Area: 81 Square Feet
- Dimensions: 9X9
Kitchen
- Features: Flooring (Hardwood)
- Level: Main
- Area: 72 Square Feet
- Dimensions: 8X9
Living room
- Features: Flooring (Carpet), Window Treatments (Blinds)
- Level: Main
- Area: 247 Square Feet
- Dimensions: 13X19
Heating
- Natural Gas, Forced Air
Cooling
- Central Air
Appliances
- Included: Range, Microwave, Dishwasher, Refrigerator, Washer, Dryer
- Laundry: Electric Dryer Hookup, In Unit
Features
- Granite Counters
- Flooring: Hardwood
- Basement: None
Interior area
- Total structure area: 0
- Total interior livable area: 1,096 sqft
Property
Parking
- Total spaces: 1
- Parking features: Heated Garage, On Site, Other, Attached, Garage
- Attached garage spaces: 1
Accessibility
- Accessibility features: No Disability Access
Features
- Exterior features: Balcony
Lot
- Features: Common Grounds
Details
- Parcel number: 3007171180011011
- Special conditions: None
Construction
Type & style
- Home type: Condo
- Property subtype: Condominium, Single Family Residence
Materials
- Brick
- Roof: Tar/Gravel
Condition
- New construction: No
- Year built: 1979
- Major remodel year: 2009
Utilities & green energy
- Sewer: Public Sewer
- Water: Public
Community & neighborhood
Location
- Region: Joliet
- Subdivision: Woodlawn Terrace
HOA & financial
HOA
- Has HOA: Yes
- HOA fee: $324 monthly
- Amenities included: Exercise Room, Storage, Party Room, Indoor Pool, Security Door Lock(s), Service Elevator(s), Private Indoor Pool
- Services included: Parking, Security, Exercise Facilities, Pool, Exterior Maintenance, Snow Removal
Other
Other facts
- Listing terms: Cash
- Ownership: Condo
Price history
| Date | Event | Price |
|---|---|---|
| 9/12/2025 | Sold | $180,000-1.1%$164/sqft |
Source: | ||
| 8/25/2025 | Pending sale | $182,000$166/sqft |
Source: | ||
| 8/14/2025 | Contingent | $182,000$166/sqft |
Source: | ||
| 8/8/2025 | Price change | $182,000-2.7%$166/sqft |
Source: | ||
| 7/10/2025 | Listed for sale | $187,000+44%$171/sqft |
Source: | ||
Public tax history
| Year | Property taxes | Tax assessment |
|---|---|---|
| 2023 | $1,485 -25.7% | $40,689 +10.5% |
| 2022 | $1,999 -1.7% | $36,806 +7.1% |
| 2021 | $2,034 -18.7% | $34,375 +5.3% |
Find assessor info on the county website
Neighborhood: 60436
Nearby schools
GreatSchools rating
- 3/10Lynne Thigpen Elementary SchoolGrades: K-5Distance: 0.2 mi
- 6/10Dirksen Junior High SchoolGrades: 6-8Distance: 0.1 mi
- 4/10Joliet West High SchoolGrades: 9-12Distance: 0.7 mi
Schools provided by the listing agent
- Elementary: Pershing Elementary School
- Middle: Dirksen Junior High School
- High: Joliet West High School
- District: 86
Source: MRED as distributed by MLS GRID. This data may not be complete. We recommend contacting the local school district to confirm school assignments for this home.

Get pre-qualified for a loan
At Zillow Home Loans, we can pre-qualify you in as little as 5 minutes with no impact to your credit score.An equal housing lender. NMLS #10287.
Sell for more on Zillow
Get a free Zillow Showcase℠ listing and you could sell for .
$181,300
2% more+ $3,626
With Zillow Showcase(estimated)
$184,926
