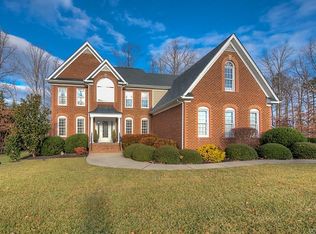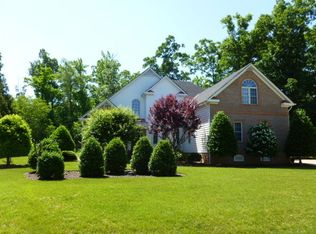Sold for $870,000 on 08/25/25
$870,000
14230 Post Mill Dr, Midlothian, VA 23113
6beds
3,914sqft
Single Family Residence
Built in 2004
0.98 Acres Lot
$878,600 Zestimate®
$222/sqft
$4,714 Estimated rent
Home value
$878,600
$817,000 - $940,000
$4,714/mo
Zestimate® history
Loading...
Owner options
Explore your selling options
What's special
Stunning move-in-ready HOME, within desireable Chesterfield County School District, located in the Kings Farm subdivision known for its generous mature lot sizes and high walkability to schools, shopping and local restaurants. This home has a SWIMMING POOL, expansive deck and lush plantings creating the perfect backyard OASIS. From the moment you pull up to this well maintained home you will appreciate its curb appeal and care that the property exudes. Inside you are welcomed by an INformal Living Room, Formal Dining and a spacious family room with fireplace. The Eat-In-Kitchen is well equiped with SS appliances, granite and custom cabinetry. Tucked off the Family Room is a Private Ensuite Bedroom ideal for guests! The second level features the Primary Suite with walk-in-closet as well as 3 additional bedrooms and 2 additional full baths. Not to be overlooked is the finished 3rd level which currently serves as an additional ensuite but also would make a fantastic media/flex room. Easy access to RVA and its surroundings with Route 288 just moments away! Don't miss out on this coveted area and opportunity!
Zillow last checked: 8 hours ago
Listing updated: August 25, 2025 at 03:35pm
Listed by:
Susan Morris 804-647-4474,
Joyner Fine Properties
Bought with:
Monique Kuntz, 0225246717
Liz Moore & Associates
Source: CVRMLS,MLS#: 2517910 Originating MLS: Central Virginia Regional MLS
Originating MLS: Central Virginia Regional MLS
Facts & features
Interior
Bedrooms & bathrooms
- Bedrooms: 6
- Bathrooms: 6
- Full bathrooms: 5
- 1/2 bathrooms: 1
Primary bedroom
- Description: New Carpet, Ceiling Fan, Walk in Closet
- Level: Second
- Dimensions: 0 x 0
Bedroom 2
- Description: Private Ensuite with Vaulted Ceiling
- Level: First
- Dimensions: 0 x 0
Bedroom 3
- Description: New Carpet, Ceiling Fan & Closet
- Level: Second
- Dimensions: 0 x 0
Bedroom 4
- Description: New Carpet, Ceiling Fan & Closet
- Level: Second
- Dimensions: 0 x 0
Bedroom 5
- Description: Great Office w/ Desk! New Carpet, Ceiling Fan
- Level: Second
- Dimensions: 0 x 0
Additional room
- Description: Bedroom/Flex Space w/New Carpet & Full Bath
- Level: Third
- Dimensions: 0 x 0
Dining room
- Description: Vaulted Ceiling & French Doors to Cozy Front Patio
- Level: First
- Dimensions: 0 x 0
Florida room
- Description: Spacious w/Gas Fireplace & View to Backyard Oasis
- Level: First
- Dimensions: 0 x 0
Foyer
- Description: Hardwoods,Mouldings, French Doors to FamRoom
- Level: First
- Dimensions: 0 x 0
Other
- Description: Tub & Shower
- Level: First
Other
- Description: Tub & Shower
- Level: Second
Other
- Description: Tub & Shower
- Level: Third
Half bath
- Level: First
Kitchen
- Description: Large Eat-in with Custom Hutch & Cabinetry
- Level: First
- Dimensions: 0 x 0
Living room
- Description: Hardwoods and Mouldings Crown & Chair
- Level: First
- Dimensions: 0 x 0
Heating
- Electric, Natural Gas, Zoned
Cooling
- Zoned
Appliances
- Included: Dryer, Dishwasher, Gas Cooking, Disposal, Gas Water Heater, Refrigerator, Washer
Features
- Bookcases, Built-in Features, Bedroom on Main Level, Bay Window, Separate/Formal Dining Room, Eat-in Kitchen, Granite Counters, High Ceilings, Recessed Lighting
- Flooring: Ceramic Tile, Partially Carpeted, Wood
- Has basement: No
- Attic: Finished,Walk-up
- Number of fireplaces: 1
- Fireplace features: Gas
Interior area
- Total interior livable area: 3,914 sqft
- Finished area above ground: 3,914
- Finished area below ground: 0
Property
Parking
- Total spaces: 2.5
- Parking features: Attached, Direct Access, Driveway, Garage, Garage Door Opener, Paved
- Attached garage spaces: 2.5
- Has uncovered spaces: Yes
Features
- Levels: Two and One Half
- Stories: 2
- Patio & porch: Rear Porch, Patio, Deck, Porch
- Exterior features: Deck, Sprinkler/Irrigation, Porch, Paved Driveway
- Pool features: Fenced, In Ground, Pool
- Fencing: Fenced,Partial
Lot
- Size: 0.98 Acres
- Features: Landscaped, Level
- Topography: Level
Details
- Parcel number: 724724246800000
- Zoning description: R25
Construction
Type & style
- Home type: SingleFamily
- Architectural style: Two Story,Transitional
- Property subtype: Single Family Residence
Materials
- Brick, Drywall, Frame, Vinyl Siding
- Roof: Composition
Condition
- Resale
- New construction: No
- Year built: 2004
Utilities & green energy
- Sewer: Public Sewer
- Water: Public
Community & neighborhood
Community
- Community features: Home Owners Association, Curbs, Gutter(s)
Location
- Region: Midlothian
- Subdivision: Kings Farm
HOA & financial
HOA
- Has HOA: Yes
- HOA fee: $400 annually
- Services included: Common Areas
Other
Other facts
- Ownership: Individuals
- Ownership type: Sole Proprietor
Price history
| Date | Event | Price |
|---|---|---|
| 8/25/2025 | Sold | $870,000-0.5%$222/sqft |
Source: | ||
| 7/10/2025 | Pending sale | $874,000$223/sqft |
Source: | ||
| 6/26/2025 | Listed for sale | $874,000+66.5%$223/sqft |
Source: | ||
| 3/24/2021 | Listing removed | -- |
Source: Owner | ||
| 5/4/2018 | Sold | $525,000+21.4%$134/sqft |
Source: Public Record | ||
Public tax history
| Year | Property taxes | Tax assessment |
|---|---|---|
| 2025 | $6,590 +4.2% | $740,400 +5.4% |
| 2024 | $6,325 +7.7% | $702,800 +8.9% |
| 2023 | $5,872 +6.4% | $645,300 +7.5% |
Find assessor info on the county website
Neighborhood: 23113
Nearby schools
GreatSchools rating
- 7/10Bettie Weaver Elementary SchoolGrades: PK-5Distance: 0.8 mi
- 7/10Robious Middle SchoolGrades: 6-8Distance: 3.3 mi
- 6/10James River High SchoolGrades: 9-12Distance: 1 mi
Schools provided by the listing agent
- Elementary: Bettie Weaver
- Middle: Robious
- High: James River
Source: CVRMLS. This data may not be complete. We recommend contacting the local school district to confirm school assignments for this home.
Get a cash offer in 3 minutes
Find out how much your home could sell for in as little as 3 minutes with a no-obligation cash offer.
Estimated market value
$878,600
Get a cash offer in 3 minutes
Find out how much your home could sell for in as little as 3 minutes with a no-obligation cash offer.
Estimated market value
$878,600

