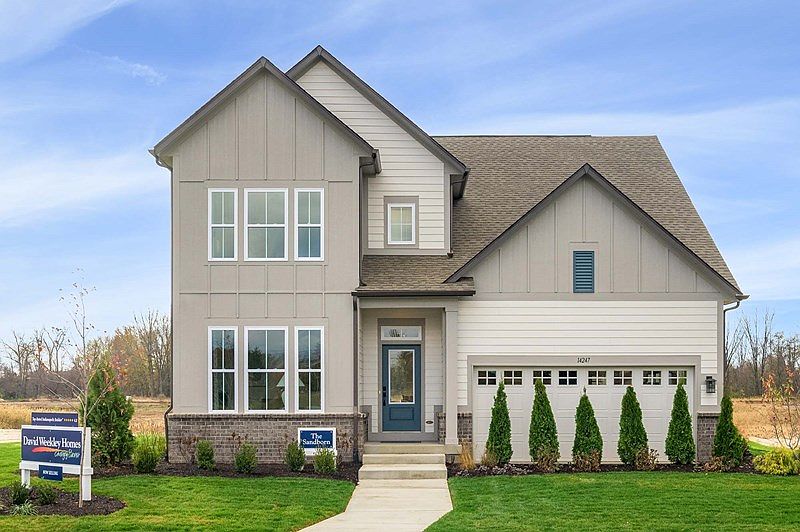This stunning home offers luxury and comfort with LVP flooring throughout the main living areas and the upstairs loft. The gallery-style kitchen features a built-in oven and comes complete with a refrigerator, perfect for home chefs. The owner's retreat on the main level includes a tray ceiling, spacious garden tub, and separate shower, creating a relaxing private space. Elegant crown molding enhances the main living areas, adding a touch of sophistication. Upstairs, you'll find three additional bedrooms, including one ensuite with a private bathroom, ideal for guests or family. The three-car tandem garage provides plenty of extra storage space. Located in a beautiful new community in Noblesville with the added benefit of Fishers schools, this home is move-in ready today.
Active
Special offer
$577,962
14231 Coyote Ridge Dr, Noblesville, IN 46060
4beds
2,991sqft
Residential, Single Family Residence
Built in 2025
6,490.44 Square Feet Lot
$-- Zestimate®
$193/sqft
$46/mo HOA
What's special
Three additional bedroomsCrown moldingTray ceilingGarden tubGallery-style kitchenBuilt-in ovenThree-car tandem garage
Call: (765) 444-6964
- 25 days |
- 459 |
- 15 |
Zillow last checked: 8 hours ago
Listing updated: November 12, 2025 at 10:58am
Listing Provided by:
Angela Huser 317-518-6286,
Weekley Homes Realty Company
Source: MIBOR as distributed by MLS GRID,MLS#: 22070424
Travel times
Schedule tour
Select your preferred tour type — either in-person or real-time video tour — then discuss available options with the builder representative you're connected with.
Facts & features
Interior
Bedrooms & bathrooms
- Bedrooms: 4
- Bathrooms: 4
- Full bathrooms: 3
- 1/2 bathrooms: 1
- Main level bathrooms: 2
- Main level bedrooms: 1
Primary bedroom
- Level: Main
- Area: 91 Square Feet
- Dimensions: 13x7
Bedroom 2
- Level: Upper
- Area: 144 Square Feet
- Dimensions: 12x12
Bedroom 3
- Level: Upper
- Area: 130 Square Feet
- Dimensions: 10x13
Bedroom 4
- Level: Upper
- Area: 130 Square Feet
- Dimensions: 10x13
Dining room
- Level: Main
- Area: 140 Square Feet
- Dimensions: 14x10
Family room
- Level: Main
- Area: 192 Square Feet
- Dimensions: 16x12
Kitchen
- Level: Main
- Area: 117 Square Feet
- Dimensions: 9x13
Library
- Level: Main
- Area: 144 Square Feet
- Dimensions: 12x12
Loft
- Level: Upper
- Area: 192 Square Feet
- Dimensions: 12x16
Heating
- Forced Air
Cooling
- Central Air
Appliances
- Included: Gas Cooktop, Dishwasher, ENERGY STAR Qualified Appliances, Disposal, Exhaust Fan, Microwave, Convection Oven, Gas Oven, Refrigerator
- Laundry: Main Level
Features
- Attic Access, Double Vanity, Tray Ceiling(s), Kitchen Island, Entrance Foyer, High Speed Internet, Wired for Data, Pantry, Smart Thermostat, Supplemental Storage, Walk-In Closet(s)
- Windows: Wood Work Painted
- Has basement: No
- Attic: Access Only
Interior area
- Total structure area: 2,991
- Total interior livable area: 2,991 sqft
Video & virtual tour
Property
Parking
- Total spaces: 3
- Parking features: Attached, Detached, Concrete, Garage Door Opener, Tandem
- Attached garage spaces: 3
- Details: Garage Parking Other(Finished Garage, Garage Door Opener, Keyless Entry)
Features
- Levels: Two
- Stories: 2
- Patio & porch: Covered
Lot
- Size: 6,490.44 Square Feet
- Features: Curbs, Trees-Small (Under 20 Ft)
Details
- Parcel number: 291122010059000021
- Horse amenities: None
Construction
Type & style
- Home type: SingleFamily
- Architectural style: Craftsman
- Property subtype: Residential, Single Family Residence
Materials
- Brick, Cement Siding
- Foundation: Concrete Perimeter, Slab
Condition
- New Construction
- New construction: Yes
- Year built: 2025
Details
- Builder name: David Weekley Homes
Utilities & green energy
- Water: Public
Community & HOA
Community
- Subdivision: Marilyn Woods - The Classic Collection
HOA
- Has HOA: Yes
- Amenities included: Maintenance, Management, Trail(s)
- Services included: Association Home Owners, Entrance Common, Maintenance, Management, Walking Trails
- HOA fee: $550 annually
- HOA phone: 317-597-7306
Location
- Region: Noblesville
Financial & listing details
- Price per square foot: $193/sqft
- Annual tax amount: $36
- Date on market: 10/27/2025
- Cumulative days on market: 27 days
About the community
GolfCoursePondTrails
Few opportunities remain to own a new construction home from award-winning builder David Weekley Homes in Marilyn Woods - The Classic Collection! In this beautiful Noblesville, IN, community, you can enjoy innovative floor plans situated on 50-foot homesites. Hurry to experience the best in Design, Choice and Service from a trusted Indianapolis home builder, as well as:Limited wooded reserve and pond-backing homesites available; Walking and jogging trails through a wooded preserve; Community ponds; Close to Geist and Morse Reservoirs; Nearby golf course and Hamilton Town Center; Easy access to I-69 and SR 37; Proximity to SMC, Ascension St. Vincent Hospital and IU Health Saxony Hospital; Convenient to Ruoff Music Center, Fishers Event Center (home of Indy Fuel) and The Arena at Innovation Mile (home of Noblesville Boom, the Indiana Pacers' G League Team); Students attend highly regarded Hamilton Southeastern Schools, including Fishers High School
Open House Weekends in Indianapolis
Open House Weekends in Indianapolis. Offer valid November, 19, 2025 to April, 1, 2026.Source: David Weekley Homes

