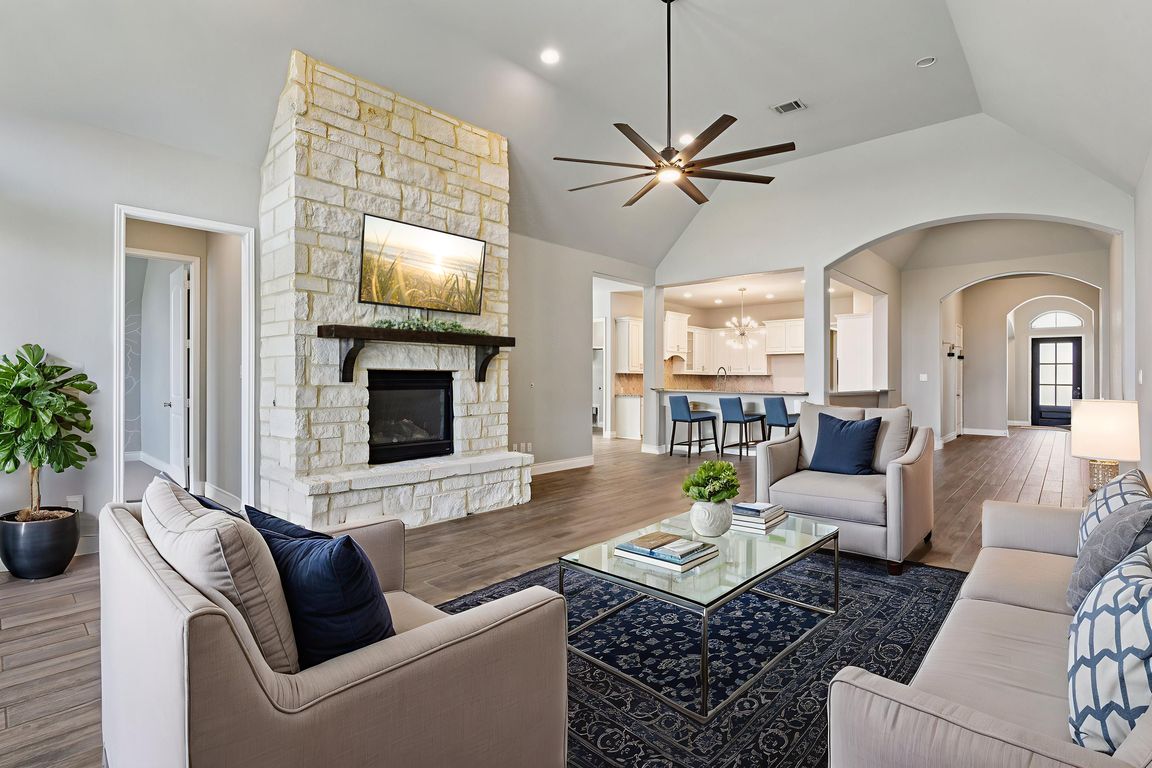
New construction
$587,500
4beds
3,257sqft
14231 Shetland Way, San Antonio, TX 78254
4beds
3,257sqft
Single family residence
Built in 2018
7,187 sqft
3 Garage spaces
$180 price/sqft
$162 quarterly HOA fee
What's special
Cozy fireplaceBuilt-in appliancesUpgraded ceiling fansCovered patioMounted tvOversized walk-in showerSpacious walk-in closet
This beautifully maintained 4-bedroom, 3-bathroom Perry home features a 3-car tandem garage and upgrades throughout. Step through the elegant 8-foot entry door into a spacious foyer with soaring ceilings and an abundance of natural light Enjoy upgraded lighting and fixtures, along with wood-look porcelain tile in the dedicated office and ...
- 28 days
- on Zillow |
- 1,810 |
- 94 |
Source: LERA MLS,MLS#: 1889470
Travel times
Living Room
Kitchen
Primary Bedroom
Primary Bathroom
Office
Media Room
Covered Patio
Zillow last checked: 7 hours ago
Listing updated: August 30, 2025 at 11:49am
Listed by:
Sheba Chambers-Ramos TREC #649443 (210) 860-1779,
Keller Williams City-View
Source: LERA MLS,MLS#: 1889470
Facts & features
Interior
Bedrooms & bathrooms
- Bedrooms: 4
- Bathrooms: 3
- Full bathrooms: 3
Primary bedroom
- Features: Walk-In Closet(s), Ceiling Fan(s), Full Bath
- Area: 260
- Dimensions: 20 x 13
Bedroom 2
- Area: 165
- Dimensions: 15 x 11
Bedroom 3
- Area: 130
- Dimensions: 13 x 10
Bedroom 4
- Area: 130
- Dimensions: 13 x 10
Primary bathroom
- Features: Tub/Shower Separate, Double Vanity, Soaking Tub
- Area: 169
- Dimensions: 13 x 13
Dining room
- Area: 144
- Dimensions: 16 x 9
Family room
- Area: 468
- Dimensions: 26 x 18
Kitchen
- Area: 238
- Dimensions: 17 x 14
Office
- Area: 120
- Dimensions: 12 x 10
Heating
- Central, Natural Gas
Cooling
- 16+ SEER AC, Ceiling Fan(s), Two Central
Appliances
- Included: Cooktop, Built-In Oven, Microwave, Gas Cooktop, Disposal, Dishwasher, Gas Water Heater, Plumb for Water Softener, ENERGY STAR Qualified Appliances, High Efficiency Water Heater
- Laundry: Main Level, Lower Level, Washer Hookup, Dryer Connection
Features
- Three Living Area, Separate Dining Room, Eat-in Kitchen, Two Eating Areas, Kitchen Island, Breakfast Bar, Pantry, Study/Library, Media Room, Utility Room Inside, Secondary Bedroom Down, 1st Floor Lvl/No Steps, High Ceilings, Open Floorplan, High Speed Internet, All Bedrooms Downstairs, Walk-In Closet(s), Master Downstairs, Ceiling Fan(s), Programmable Thermostat
- Flooring: Carpet, Ceramic Tile
- Windows: Double Pane Windows, Low Emissivity Windows
- Has basement: No
- Attic: Pull Down Storage
- Number of fireplaces: 1
- Fireplace features: One, Family Room, Gas
Interior area
- Total structure area: 3,257
- Total interior livable area: 3,257 sqft
Video & virtual tour
Property
Parking
- Total spaces: 3
- Parking features: Three Car Garage
- Garage spaces: 3
Accessibility
- Accessibility features: No Steps Down, Level Lot, Level Drive, No Stairs, First Floor Bath, Full Bath/Bed on 1st Flr, First Floor Bedroom
Features
- Levels: One
- Stories: 1
- Patio & porch: Covered
- Exterior features: Partial Sprinkler System, Rain Gutters
- Pool features: None, Community
- Fencing: Privacy
Lot
- Size: 7,187.4 Square Feet
- Features: Curbs, Street Gutters, Sidewalks, Streetlights
Details
- Parcel number: 044512410200
Construction
Type & style
- Home type: SingleFamily
- Architectural style: Contemporary
- Property subtype: Single Family Residence
Materials
- Brick, Stone, Radiant Barrier
- Foundation: Slab
- Roof: Composition
Condition
- Under Construction,Pre-Owned
- New construction: Yes
- Year built: 2018
Details
- Builder name: Perry
Utilities & green energy
- Electric: CPS
- Gas: CPS
- Sewer: SAWS, Sewer System
- Water: SAWS, Water System
- Utilities for property: Cable Available
Green energy
- Green verification: HERS Index Score, HERS 0-85, ENERGY STAR Certified Homes
- Water conservation: Water-Smart Landscaping, Rain/Freeze Sensors
Community & HOA
Community
- Features: Clubhouse, Playground, Jogging Trails, Sports Court, BBQ/Grill, Basketball Court, Volleyball Court
- Security: Smoke Detector(s), Carbon Monoxide Detector(s)
- Subdivision: Kallison Ranch
HOA
- Has HOA: Yes
- HOA fee: $162 quarterly
- HOA name: KALLISON RANCH HOMEOWNERS ASSOCIATION
Location
- Region: San Antonio
Financial & listing details
- Price per square foot: $180/sqft
- Tax assessed value: $627,150
- Annual tax amount: $11,507
- Price range: $587.5K - $587.5K
- Date on market: 8/2/2025
- Listing terms: Conventional,FHA,VA Loan,Cash
- Road surface type: Paved