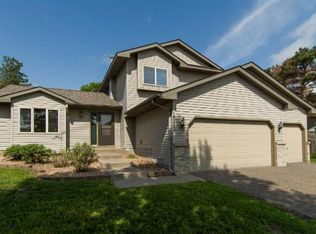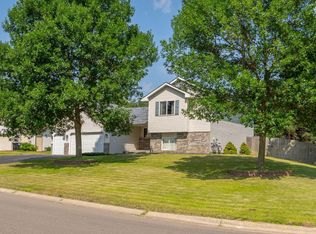Closed
$406,100
14232 Tamarack St NW, Andover, MN 55304
4beds
2,480sqft
Single Family Residence
Built in 1997
0.33 Acres Lot
$410,400 Zestimate®
$164/sqft
$2,964 Estimated rent
Home value
$410,400
$390,000 - $431,000
$2,964/mo
Zestimate® history
Loading...
Owner options
Explore your selling options
What's special
Beautiful one owner home! This modified two story offers 4 bedrooms, 3 bathrooms, and a 3 car garage. All the big ticket items have been updated and are ready for the new homeowner. Discover this awesome floor plan designed for functionality, style and comfort. Welcoming front porch, spacious vaulted ceilings, custom built-in bookshelves surrounding the brick/gas fireplace, large walk-in closet in primary bedroom. Lower level is a great space to entertain and/or enjoy your own movie theater with built in speaker system and another bedroom for family or guests with attached 3/4 bath. If you love to garden, have pets or kids, this large, private, fenced in backyard is ideal. Excellent location and neighborhood close to Andover schools, YMCA, and trails for walking/running/biking.
Zillow last checked: 8 hours ago
Listing updated: May 06, 2025 at 02:31pm
Listed by:
Lisa Sohn 763-242-2183,
Keller Williams Classic Realty
Bought with:
Joy Erickson
Edina Realty, Inc.
Faith Waters
Source: NorthstarMLS as distributed by MLS GRID,MLS#: 6492488
Facts & features
Interior
Bedrooms & bathrooms
- Bedrooms: 4
- Bathrooms: 3
- Full bathrooms: 1
- 3/4 bathrooms: 2
Bedroom 1
- Level: Upper
- Area: 168 Square Feet
- Dimensions: 12x14
Bedroom 2
- Level: Upper
- Area: 120 Square Feet
- Dimensions: 10x12
Bedroom 3
- Level: Upper
- Area: 120 Square Feet
- Dimensions: 10x12
Bedroom 4
- Level: Lower
- Area: 144 Square Feet
- Dimensions: 12x12
Deck
- Level: Main
- Area: 480 Square Feet
- Dimensions: 30x16
Dining room
- Level: Main
- Area: 120 Square Feet
- Dimensions: 10x12
Family room
- Level: Main
- Area: 300 Square Feet
- Dimensions: 20x15
Family room
- Level: Lower
- Area: 360 Square Feet
- Dimensions: 18x20
Kitchen
- Level: Main
- Area: 120 Square Feet
- Dimensions: 10x12
Laundry
- Level: Main
- Area: 96 Square Feet
- Dimensions: 12x8
Living room
- Level: Main
- Area: 240 Square Feet
- Dimensions: 12x20
Porch
- Level: Main
- Area: 114 Square Feet
- Dimensions: 19x6
Heating
- Forced Air, Fireplace(s)
Cooling
- Central Air
Appliances
- Included: Dishwasher, Disposal, Dryer, Freezer, Gas Water Heater, Microwave, Range, Refrigerator, Stainless Steel Appliance(s), Washer, Water Softener Owned
Features
- Basement: Block,Egress Window(s),Finished,Storage Space
- Number of fireplaces: 1
- Fireplace features: Brick, Family Room, Gas
Interior area
- Total structure area: 2,480
- Total interior livable area: 2,480 sqft
- Finished area above ground: 1,520
- Finished area below ground: 804
Property
Parking
- Total spaces: 3
- Parking features: Attached, Asphalt, Garage Door Opener, Storage
- Attached garage spaces: 3
- Has uncovered spaces: Yes
- Details: Garage Door Height (7), Garage Door Width (16)
Accessibility
- Accessibility features: None
Features
- Levels: Modified Two Story
- Stories: 2
- Patio & porch: Deck, Front Porch
- Pool features: None
- Fencing: Full,Wood
Lot
- Size: 0.33 Acres
- Dimensions: 77 x 169 x 92 x 167
- Features: Irregular Lot, Many Trees
Details
- Additional structures: Storage Shed
- Foundation area: 1052
- Parcel number: 263224440072
- Zoning description: Residential-Single Family
Construction
Type & style
- Home type: SingleFamily
- Property subtype: Single Family Residence
Materials
- Brick/Stone, Vinyl Siding, Block
- Roof: Age 8 Years or Less,Asphalt,Composition
Condition
- Age of Property: 28
- New construction: No
- Year built: 1997
Utilities & green energy
- Electric: 100 Amp Service
- Gas: Natural Gas
- Sewer: City Sewer/Connected
- Water: City Water/Connected
Community & neighborhood
Location
- Region: Andover
- Subdivision: Crown Pointe
HOA & financial
HOA
- Has HOA: No
Other
Other facts
- Road surface type: Paved
Price history
| Date | Event | Price |
|---|---|---|
| 4/2/2024 | Sold | $406,100+1.6%$164/sqft |
Source: | ||
| 3/11/2024 | Pending sale | $399,900$161/sqft |
Source: | ||
| 3/3/2024 | Listed for sale | $399,900$161/sqft |
Source: | ||
| 2/9/2024 | Listing removed | -- |
Source: | ||
| 1/4/2024 | Pending sale | $399,900$161/sqft |
Source: | ||
Public tax history
| Year | Property taxes | Tax assessment |
|---|---|---|
| 2024 | $3,458 +1.7% | $343,452 -4.8% |
| 2023 | $3,400 +10.8% | $360,937 -0.7% |
| 2022 | $3,068 +2.6% | $363,662 +28.4% |
Find assessor info on the county website
Neighborhood: 55304
Nearby schools
GreatSchools rating
- 9/10Andover Elementary SchoolGrades: K-5Distance: 1.3 mi
- 7/10Oak View Middle SchoolGrades: 6-8Distance: 1.7 mi
- 8/10Andover Senior High SchoolGrades: 9-12Distance: 1.6 mi
Get a cash offer in 3 minutes
Find out how much your home could sell for in as little as 3 minutes with a no-obligation cash offer.
Estimated market value
$410,400
Get a cash offer in 3 minutes
Find out how much your home could sell for in as little as 3 minutes with a no-obligation cash offer.
Estimated market value
$410,400

