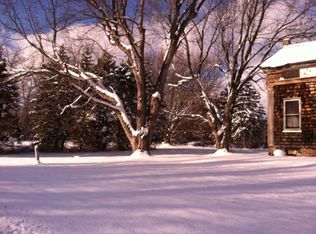Closed
$302,000
14232 W Bacon Rd, Albion, NY 14411
3beds
2,018sqft
Single Family Residence
Built in 1990
1.15 Acres Lot
$357,100 Zestimate®
$150/sqft
$2,577 Estimated rent
Home value
$357,100
$336,000 - $379,000
$2,577/mo
Zestimate® history
Loading...
Owner options
Explore your selling options
What's special
Delayed negotiations until Sunday, Feb. 19, 2023 at 2:00 PM. Showings are to commence immediately. This contemporary colonial-style country home was meticulously constructed and has been well maintained. The recently renovated kitchen boasts a ceramic tile floor, granite countertops, and stainless steel appliances. The new cabinets feature soft-close drawers. The foyer has hardwood flooring that extends into the dining/sitting area off the kitchen. There is also a first-floor half bathroom. The focal point of the large living room is the wood-burning fireplace. From the dining room off the kitchen, you'll step down into the spacious family room, highlighted by the vaulted ceiling. The several windows lend much natural sunlight to this comfortable family home. Upstairs the spacious master bedroom is complete with a master bed bath and a large walk-in closet. There are two other bedrooms and a second full bathroom. Off the rear of this home is a generously sized, covered patio highlighted by pillars. The unfinished basement has much headroom just waiting for your finishing touch. The black-top double-wide driveway also has a turnaround. The rear patio overlooks the 1-plus acre lot.
Zillow last checked: 8 hours ago
Listing updated: May 16, 2023 at 07:21am
Listed by:
James T. Theodorakos 585-615-0800,
Jim Theodorakos MorrisonRealty
Bought with:
Katherine Battaglia, 10401255130
HUNT Real Estate Corporation
Source: NYSAMLSs,MLS#: R1455342 Originating MLS: Rochester
Originating MLS: Rochester
Facts & features
Interior
Bedrooms & bathrooms
- Bedrooms: 3
- Bathrooms: 3
- Full bathrooms: 2
- 1/2 bathrooms: 1
- Main level bathrooms: 1
Heating
- Propane, Forced Air
Cooling
- Central Air
Appliances
- Included: Dishwasher, Electric Oven, Electric Range, Microwave, Propane Water Heater, Refrigerator
- Laundry: Main Level
Features
- Dining Area, Separate/Formal Dining Room, Entrance Foyer, Separate/Formal Living Room, Granite Counters, Solid Surface Counters, Bath in Primary Bedroom
- Flooring: Carpet, Ceramic Tile, Hardwood, Varies
- Windows: Thermal Windows
- Basement: Crawl Space,Full,Sump Pump
- Number of fireplaces: 1
Interior area
- Total structure area: 2,018
- Total interior livable area: 2,018 sqft
Property
Parking
- Total spaces: 2
- Parking features: Attached, Garage, Driveway, Garage Door Opener, Other
- Attached garage spaces: 2
Features
- Levels: Two
- Stories: 2
- Patio & porch: Open, Patio, Porch
- Exterior features: Blacktop Driveway, Patio
Lot
- Size: 1.15 Acres
- Dimensions: 199 x 250
- Features: Agricultural, Rectangular, Rectangular Lot
Details
- Parcel number: 3428890620000001076115
- Lease amount: $0
- Special conditions: Estate
Construction
Type & style
- Home type: SingleFamily
- Architectural style: Colonial
- Property subtype: Single Family Residence
Materials
- Vinyl Siding, Copper Plumbing
- Foundation: Block
- Roof: Asphalt,Shingle
Condition
- Resale
- Year built: 1990
Utilities & green energy
- Electric: Circuit Breakers
- Sewer: Septic Tank
- Water: Connected, Public
- Utilities for property: Cable Available, Water Connected
Community & neighborhood
Location
- Region: Albion
Other
Other facts
- Listing terms: Cash,Conventional,FHA,USDA Loan,VA Loan
Price history
| Date | Event | Price |
|---|---|---|
| 5/12/2023 | Sold | $302,000+4.2%$150/sqft |
Source: | ||
| 2/22/2023 | Pending sale | $289,900$144/sqft |
Source: | ||
| 2/16/2023 | Listed for sale | $289,900$144/sqft |
Source: | ||
Public tax history
| Year | Property taxes | Tax assessment |
|---|---|---|
| 2024 | -- | $286,400 +54.5% |
| 2023 | -- | $185,400 |
| 2022 | -- | $185,400 |
Find assessor info on the county website
Neighborhood: 14411
Nearby schools
GreatSchools rating
- 4/10Ronald L Sodoma Elementary SchoolGrades: PK-5Distance: 1.8 mi
- 5/10Carl I Bergerson Middle SchoolGrades: 6-8Distance: 1.7 mi
- 5/10Charles d'Amico High SchoolGrades: 9-12Distance: 1.9 mi
Schools provided by the listing agent
- Elementary: Ronald L Sodoma Elementary
- Middle: Carl I Bergerson Middle
- High: Charles DAmico High
- District: Albion
Source: NYSAMLSs. This data may not be complete. We recommend contacting the local school district to confirm school assignments for this home.
