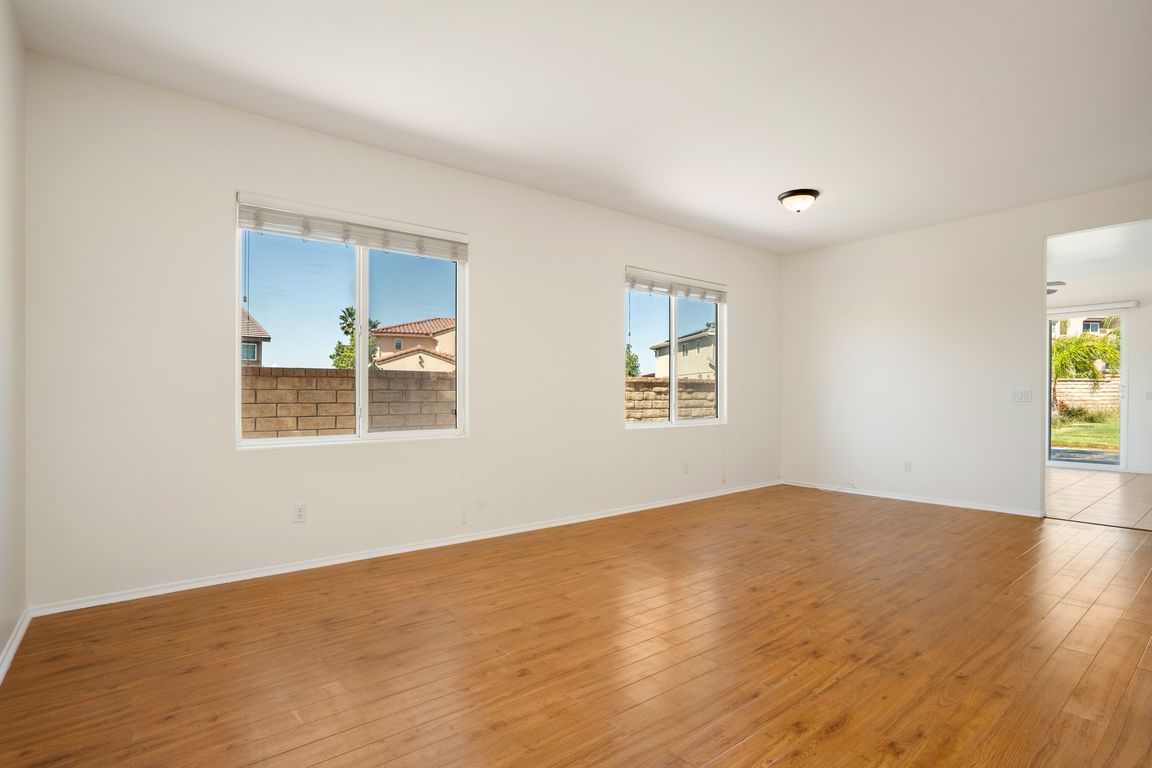Open: Sun 1pm-4pm

For salePrice cut: $205K (10/12)
$890,000
5beds
3,298sqft
14233 Yellowstone Ln, Santa Clarita, CA 91387
5beds
3,298sqft
Residential, single family residence
Built in 2003
0.26 Acres
3 Garage spaces
$270 price/sqft
$219 monthly HOA fee
What's special
Spa-style bathLow-maintenance yardPrivate primary bedroom suiteGolden-hour sunsetsCorner lotGenerous closet spaceOpen great room
OFFER DEADLINE: 10/22/25! REDUCED TO SELL! HOME IN GREAT CONDITION (Buyer to Verify)! APPRAISED FOR $1,050,000 ON 5/16/25! See Docs for Appraisal! Welcome home to 14233 Yellowstone Lane, a 5 Bed, 3 Bath 3298 Sq Ft sun-filled, 11413 Sq Ft Lot retreat in Upper Stone Crest with views from nearly every ...
- 21 days |
- 2,220 |
- 63 |
Source: CLAW,MLS#: 25597263
Travel times
Living Room
Kitchen
Primary Bedroom
Zillow last checked: 7 hours ago
Listing updated: October 16, 2025 at 05:26am
Listed by:
Allisun Sturges DRE # 01407327 310-694-1641,
Compass 747-888-0508
Source: CLAW,MLS#: 25597263
Facts & features
Interior
Bedrooms & bathrooms
- Bedrooms: 5
- Bathrooms: 4
- Full bathrooms: 3
- 1/2 bathrooms: 1
Rooms
- Room types: Breakfast Area, Breakfast, Breakfast Bar, Family Room, Den, Dining Room, Dining Area, Living Room, Patio Open, Walk-In Closet, Walk-In Pantry, Powder, Pantry, Loft, Entry, Dressing Area
Bedroom
- Features: Dressing Area, Walk-In Closet(s)
- Level: Main
Bathroom
- Features: Double Vanity(s), Powder Room, Shower and Tub, Shower Over Tub, Shower Stall, Tile
Kitchen
- Features: Kitchen Island, Pantry, Open to Family Room, Tile Counters
Heating
- Central, Fireplace(s)
Cooling
- Air Conditioning, Ceiling Fan(s), Central Air
Appliances
- Included: Oven, Gas Cooktop, Dishwasher, Disposal, Range/Oven, Exhaust Fan
- Laundry: Laundry Room
Features
- Built-Ins, Ceiling Fan(s), Breakfast Area, Breakfast Counter / Bar, Dining Area, Formal Dining Rm, Kitchen Island, Eat-in Kitchen
- Flooring: Carpet, Tile, Hardwood
- Number of fireplaces: 1
- Fireplace features: Den
Interior area
- Total structure area: 3,298
- Total interior livable area: 3,298 sqft
Video & virtual tour
Property
Parking
- Total spaces: 5
- Parking features: Garage - 3 Car, Driveway, On Street
- Garage spaces: 3
- Uncovered spaces: 2
Features
- Levels: Two
- Stories: 2
- Entry location: Main Level
- Patio & porch: Concrete Slab, Patio
- Pool features: None
- Spa features: None
- Fencing: Brick
- Has view: Yes
- View description: Canyon, Hills, Panoramic
Lot
- Size: 0.26 Acres
Details
- Additional structures: None
- Parcel number: 2854062030
- Zoning: SCUR2
- Special conditions: Standard
Construction
Type & style
- Home type: SingleFamily
- Architectural style: Traditional
- Property subtype: Residential, Single Family Residence
Materials
- Brick, Stucco, Wood Siding
- Foundation: Slab
- Roof: Clay
Condition
- Year built: 2003
Utilities & green energy
- Sewer: In Street
- Water: Public
Community & HOA
Community
- Security: Carbon Monoxide Detector(s), Fire and Smoke Detection System
- Subdivision: Stone Crest Hoa
HOA
- Has HOA: Yes
- HOA fee: $219 monthly
Location
- Region: Santa Clarita
Financial & listing details
- Price per square foot: $270/sqft
- Tax assessed value: $594,776
- Annual tax amount: $8,315
- Date on market: 9/27/2025