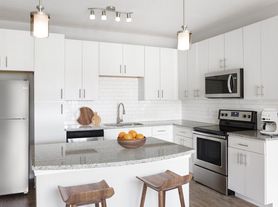RENT AVAILABLE FROM January. Welcome to the beautiful townhome conveniently located in the gated community, offers a flowing kitchen, dining and great room combo with a first-floor guest half bath and a two-car garage. The contemporary kitchen has a massive island, solid surface counters, walk-in pantry and stainless-steel appliances. The sink located on the island gives you plenty of countertop to prep meals. In front of the kitchen is your dining area that opens right up to the great room with a screened in private lanai off the back. Just off the entry, the staircase leads to an open loft upstairs. Through the door to the owner's suite, is a large retreat space with vaulted ceilings and features two deep walk-in closets. Accompanying owners' bath has dual sink vanity, large walk-in shower and separate water closet. Loft is perfect for extra living space or at home office. The split bedroom plan offers two secondary bedrooms both with walk-in closets and shares a full bath complete with shower/tub combo. Lakeview at Citrus Park is a gated community with a lake and a playground. Use the fishing pier to launch your kayak or fish. Close proximity to Tampa, shopping, interstate and short drive to TPA & beaches. Schedule your showing today!
Townhouse for rent
$2,795/mo
14234 Damselfly Dr, Tampa, FL 33625
3beds
2,307sqft
Price may not include required fees and charges.
Townhouse
Available Wed Jan 21 2026
Dogs OK
Central air
In unit laundry
2 Attached garage spaces parking
Electric
What's special
Massive islandSolid surface countersOpen loft upstairsGreat roomVaulted ceilingsFirst-floor guest half bathSplit bedroom plan
- 14 days |
- -- |
- -- |
Travel times
Looking to buy when your lease ends?
Consider a first-time homebuyer savings account designed to grow your down payment with up to a 6% match & a competitive APY.
Facts & features
Interior
Bedrooms & bathrooms
- Bedrooms: 3
- Bathrooms: 3
- Full bathrooms: 2
- 1/2 bathrooms: 1
Heating
- Electric
Cooling
- Central Air
Appliances
- Included: Dishwasher, Microwave, Range, Refrigerator
- Laundry: In Unit, Laundry Room
Features
- Living Room/Dining Room Combo, Open Floorplan
Interior area
- Total interior livable area: 2,307 sqft
Video & virtual tour
Property
Parking
- Total spaces: 2
- Parking features: Attached, Covered
- Has attached garage: Yes
- Details: Contact manager
Features
- Stories: 2
- Exterior features: Angela, Electric Water Heater, Garage Door Opener, Grounds Care included in rent, Heating: Electric, Laundry Room, Living Room/Dining Room Combo, Open Floorplan, Playground, Sidewalks, Water Softener
Details
- Parcel number: 172801B3B000000000360U
Construction
Type & style
- Home type: Townhouse
- Property subtype: Townhouse
Condition
- Year built: 2019
Building
Management
- Pets allowed: Yes
Community & HOA
Community
- Features: Playground
Location
- Region: Tampa
Financial & listing details
- Lease term: Contact For Details
Price history
| Date | Event | Price |
|---|---|---|
| 11/13/2025 | Price change | $2,795-3.6%$1/sqft |
Source: Stellar MLS #TB8444840 | ||
| 11/5/2025 | Listed for rent | $2,900$1/sqft |
Source: Stellar MLS #TB8444840 | ||

