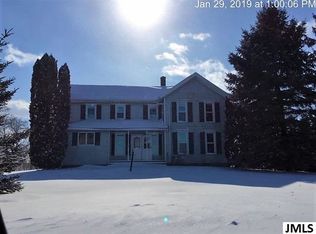Sold for $285,000
$285,000
14235 Saxon Rd, Springport, MI 49284
3beds
3,450sqft
Single Family Residence
Built in 1989
1.93 Acres Lot
$288,000 Zestimate®
$83/sqft
$3,257 Estimated rent
Home value
$288,000
$245,000 - $337,000
$3,257/mo
Zestimate® history
Loading...
Owner options
Explore your selling options
What's special
14235 Saxton is a beautifully maintained Cape Code style home on a quiet country setting. A large wrap around porch will invite you into a grand foyer with staircase leading to the second story, where you will find 2 large bedrooms and a full bathroom. A formal dining room right off the kitchen is the perfect layout for entertaining. A large kitchen with island makes cooking a delight. Many windows allow natural light to shine throughout the house and access the scenic view to that back. Please use Sentrilock for all showings. This is a modular home set on a foundation.
Zillow last checked: 8 hours ago
Listing updated: October 14, 2025 at 07:45am
Listed by:
Stacy Byers Sheridan 517-410-0833,
Sheridan Realty and Auction Co.
Source: Greater Lansing AOR,MLS#: 289082
Facts & features
Interior
Bedrooms & bathrooms
- Bedrooms: 3
- Bathrooms: 4
- Full bathrooms: 3
- 1/2 bathrooms: 1
Primary bedroom
- Level: First
- Area: 195 Square Feet
- Dimensions: 15 x 13
Bedroom 2
- Level: Second
- Area: 225 Square Feet
- Dimensions: 15 x 15
Bedroom 3
- Level: Second
- Area: 225 Square Feet
- Dimensions: 15 x 15
Dining room
- Level: First
- Area: 247 Square Feet
- Dimensions: 19 x 13
Kitchen
- Level: First
- Area: 99 Square Feet
- Dimensions: 11 x 9
Living room
- Level: First
- Area: 247 Square Feet
- Dimensions: 19 x 13
Heating
- Electric, Wall Furnace
Cooling
- Wall/Window Unit(s)
Appliances
- Included: Freezer, Microwave, Water Heater, Water Softener, Washer, Refrigerator, Free-Standing Refrigerator, Free-Standing Electric Oven, Dryer
- Laundry: Laundry Room, Main Level
Features
- Flooring: Carpet, Laminate
- Basement: Finished,Full
- Has fireplace: No
Interior area
- Total structure area: 3,450
- Total interior livable area: 3,450 sqft
- Finished area above ground: 2,300
- Finished area below ground: 1,150
Property
Parking
- Parking features: Detached, Garage
Features
- Levels: Two
- Stories: 2
- Entry location: Back door
- Patio & porch: Porch
Lot
- Size: 1.93 Acres
- Dimensions: 210 x 400
Details
- Additional structures: Pole Barn
- Foundation area: 1150
- Parcel number: 00012822600102
- Zoning description: Zoning
- Special conditions: Auction
Construction
Type & style
- Home type: SingleFamily
- Architectural style: Cape Cod,Modular
- Property subtype: Single Family Residence
Materials
- Vinyl Siding
- Roof: Shingle
Condition
- Year built: 1989
Utilities & green energy
- Sewer: Septic Tank
- Water: Well
Community & neighborhood
Location
- Region: Springport
- Subdivision: None
Other
Other facts
- Listing terms: Cash,Conventional
- Road surface type: Gravel
Price history
| Date | Event | Price |
|---|---|---|
| 10/1/2025 | Sold | $285,000+471.1%$83/sqft |
Source: | ||
| 6/3/2018 | Listing removed | $49,900$14/sqft |
Source: GOOD EARTH REAL ESTATE, LLC #201800660 Report a problem | ||
| 5/9/2018 | Listing removed | $850 |
Source: GOOD EARTH REAL ESTATE, LLC #201800661 Report a problem | ||
| 5/7/2018 | Price change | $49,900-9.1%$14/sqft |
Source: GOOD EARTH REAL ESTATE, LLC #201800660 Report a problem | ||
| 4/2/2018 | Price change | $54,900-5.2%$16/sqft |
Source: GOOD EARTH REAL ESTATE, LLC #201800660 Report a problem | ||
Public tax history
| Year | Property taxes | Tax assessment |
|---|---|---|
| 2025 | -- | $118,800 +10.5% |
| 2024 | -- | $107,500 +18% |
| 2021 | $2,070 +3.4% | $91,100 +5.9% |
Find assessor info on the county website
Neighborhood: 49284
Nearby schools
GreatSchools rating
- 5/10Springport Elementary SchoolGrades: K-5Distance: 2.3 mi
- 4/10Springport Middle SchoolGrades: 6-8Distance: 2.3 mi
- 4/10Springport High SchoolGrades: 9-12Distance: 2.3 mi
Schools provided by the listing agent
- High: Springport
- District: Springport
Source: Greater Lansing AOR. This data may not be complete. We recommend contacting the local school district to confirm school assignments for this home.
Get pre-qualified for a loan
At Zillow Home Loans, we can pre-qualify you in as little as 5 minutes with no impact to your credit score.An equal housing lender. NMLS #10287.
Sell for more on Zillow
Get a Zillow Showcase℠ listing at no additional cost and you could sell for .
$288,000
2% more+$5,760
With Zillow Showcase(estimated)$293,760
