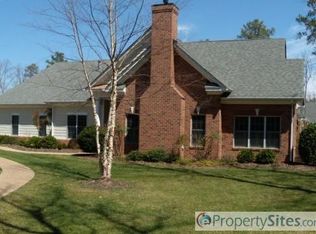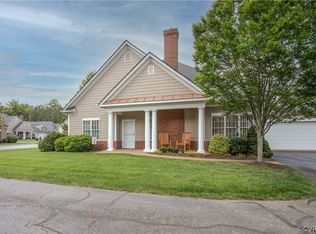Sold for $425,000 on 09/08/25
$425,000
14235 Tanager Wood Ct, Midlothian, VA 23114
2beds
1,453sqft
Condominium
Built in 2005
-- sqft lot
$429,200 Zestimate®
$292/sqft
$1,960 Estimated rent
Home value
$429,200
$403,000 - $459,000
$1,960/mo
Zestimate® history
Loading...
Owner options
Explore your selling options
What's special
Enjoy the ease of maintenance-free living in this beautifully maintained end-unit home, tucked away in a private, wooded setting. The open-concept family room features soaring vaulted ceilings, a cozy gas fireplace, and abundant natural light—perfect for relaxing or entertaining. The spacious dining area with a tray ceiling flows seamlessly into a well-appointed kitchen, complete with a bar seating area, tile backsplash, stainless steel appliances, gas cooking, stone countertops, and elegant glass display cabinetry. A convenient laundry room is located just off the kitchen. The generous primary suite boasts a tray ceiling, a large walk-in closet with custom built-in shelving, and plenty of space to unwind. The large primary bathroom features a separate tub/shower. A second oversized bedroom offers direct access to a full bathroom—ideal for guests or family. Additional features include a one-car garage, walk-up attic storage, updated ceiling fans, and access to fantastic community amenities, including a pool, clubhouse, and fitness center. Located just minutes from SR 288, shopping, and dining, this home offers both comfort and convenience. Don’t miss this opportunity to enjoy serene, low-maintenance living!
Zillow last checked: 8 hours ago
Listing updated: September 08, 2025 at 07:17am
Listed by:
Julie Rutkai (804)481-5729,
Long & Foster REALTORS
Bought with:
Jacquelyn Cheney, 0225272901
Honey Tree Realty
Source: CVRMLS,MLS#: 2518882 Originating MLS: Central Virginia Regional MLS
Originating MLS: Central Virginia Regional MLS
Facts & features
Interior
Bedrooms & bathrooms
- Bedrooms: 2
- Bathrooms: 2
- Full bathrooms: 2
Primary bedroom
- Description: WIC with built-in shelving, ceiling fan, laminate
- Level: First
- Dimensions: 16.5 x 14.10
Bedroom 2
- Description: Ceiling fan,laminate flooring, natural light
- Level: First
- Dimensions: 11.8 x 11.7
Dining room
- Description: Laminate flooring, trey ceiling
- Level: First
- Dimensions: 12.3 x 18.8
Family room
- Description: Vaulted ceiling, gas FP, laminate flooring
- Level: First
- Dimensions: 19.0 x 15.0
Other
- Description: Tub & Shower
- Level: First
Kitchen
- Description: Tile backsplash, bar area, appliances
- Level: First
- Dimensions: 12.0 x 9.0
Heating
- Forced Air, Natural Gas
Cooling
- Central Air
Appliances
- Included: Dryer, Dishwasher, Gas Cooking, Disposal, Gas Water Heater, Microwave, Range, Refrigerator, Washer
- Laundry: Washer Hookup
Features
- Bedroom on Main Level, Tray Ceiling(s), Ceiling Fan(s), Dining Area, Double Vanity, Fireplace, High Ceilings, High Speed Internet, Main Level Primary, Pantry, Recessed Lighting, Wired for Data, Walk-In Closet(s), Built In Shower Chair
- Flooring: Laminate, Tile
- Has basement: No
- Attic: Walk-up
- Number of fireplaces: 1
- Fireplace features: Gas
Interior area
- Total interior livable area: 1,453 sqft
- Finished area above ground: 1,453
- Finished area below ground: 0
Property
Parking
- Total spaces: 1
- Parking features: Attached, Direct Access, Driveway, Garage, Garage Door Opener, Paved
- Attached garage spaces: 1
- Has uncovered spaces: Yes
Accessibility
- Accessibility features: Accessibility Features, Accessible Bedroom, Grab Bars, Accessible Kitchen
Features
- Levels: One
- Stories: 1
- Patio & porch: Front Porch, Porch
- Exterior features: Porch, Paved Driveway
- Pool features: Pool, Community
- Fencing: None
Lot
- Features: Level
- Topography: Level
Details
- Parcel number: 725707266900013
- Zoning description: RMF
- Special conditions: Estate
Construction
Type & style
- Home type: Condo
- Architectural style: Ranch
- Property subtype: Condominium
- Attached to another structure: Yes
Materials
- Brick, Drywall, Frame, HardiPlank Type
- Foundation: Slab
- Roof: Composition,Shingle
Condition
- Resale
- New construction: No
- Year built: 2005
Utilities & green energy
- Sewer: Public Sewer
- Water: Public
Community & neighborhood
Security
- Security features: Smoke Detector(s)
Community
- Community features: Common Grounds/Area, Clubhouse, Home Owners Association, Pool
Location
- Region: Midlothian
- Subdivision: Midlothian Wood Condo
HOA & financial
HOA
- Has HOA: Yes
- HOA fee: $420 monthly
- Amenities included: Management
- Services included: Association Management, Clubhouse, Common Areas, Maintenance Grounds, Maintenance Structure, Pool(s), Snow Removal, Trash
Other
Other facts
- Ownership: Estate
Price history
| Date | Event | Price |
|---|---|---|
| 9/8/2025 | Sold | $425,000-2.3%$292/sqft |
Source: | ||
| 7/31/2025 | Pending sale | $435,000$299/sqft |
Source: | ||
| 7/20/2025 | Listed for sale | $435,000+55.4%$299/sqft |
Source: | ||
| 5/3/2019 | Sold | $279,900-1.1%$193/sqft |
Source: | ||
| 4/17/2019 | Pending sale | $282,900$195/sqft |
Source: Keller Williams Realty Alliance Group Richmond West #1907011 | ||
Public tax history
| Year | Property taxes | Tax assessment |
|---|---|---|
| 2025 | $3,086 +0.6% | $346,700 +1.8% |
| 2024 | $3,066 +8.1% | $340,700 +9.3% |
| 2023 | $2,836 +2.8% | $311,700 +4% |
Find assessor info on the county website
Neighborhood: 23114
Nearby schools
GreatSchools rating
- 7/10J B Watkins Elementary SchoolGrades: PK-5Distance: 0.8 mi
- 7/10Midlothian Middle SchoolGrades: 6-8Distance: 0.9 mi
- 9/10Midlothian High SchoolGrades: 9-12Distance: 0.5 mi
Schools provided by the listing agent
- Elementary: Watkins
- Middle: Midlothian
- High: Midlothian
Source: CVRMLS. This data may not be complete. We recommend contacting the local school district to confirm school assignments for this home.
Get a cash offer in 3 minutes
Find out how much your home could sell for in as little as 3 minutes with a no-obligation cash offer.
Estimated market value
$429,200
Get a cash offer in 3 minutes
Find out how much your home could sell for in as little as 3 minutes with a no-obligation cash offer.
Estimated market value
$429,200

