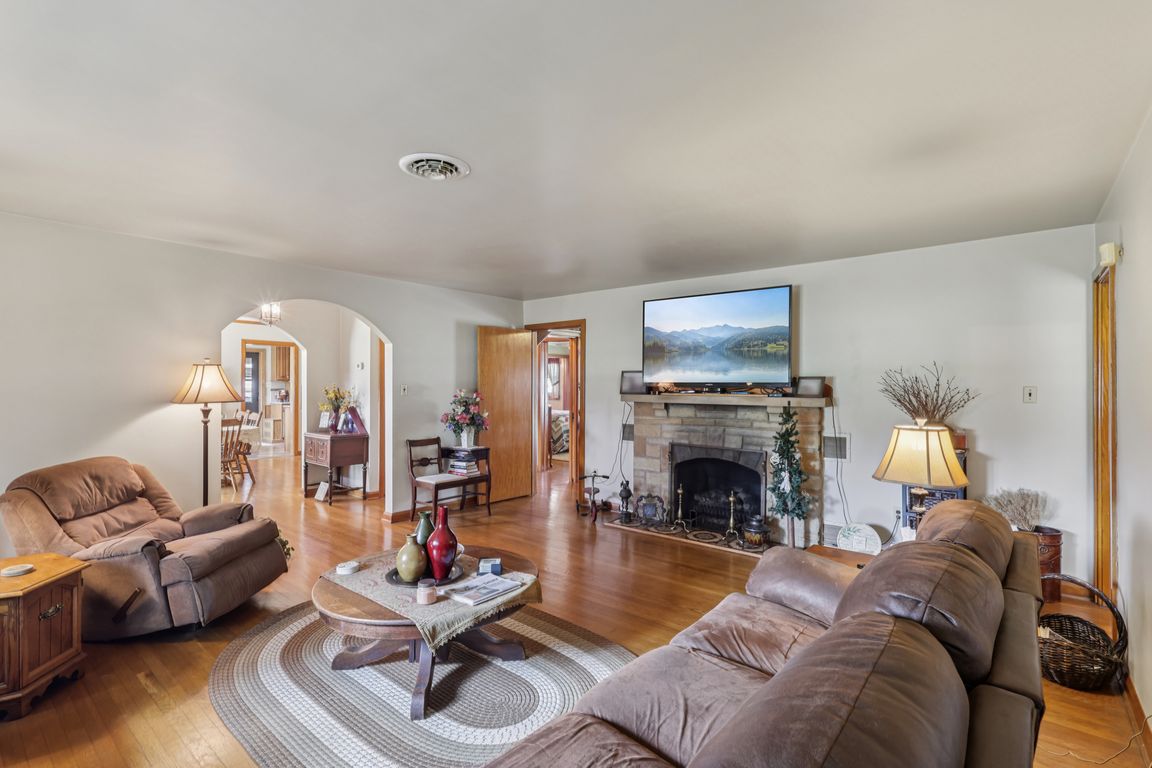
For sale
$800,000
3beds
4,015sqft
14236 W Akron Canfield Rd, Berlin Center, OH 44401
3beds
4,015sqft
Single family residence
Built in 1949
27.50 Acres
10 Attached garage spaces
$199 price/sqft
What's special
Brick ranchFinished walkout basementGranite countertopsBuilt-in cabinetryPrivate pondBuilt-in barFormal dining room
Beautiful Brick Ranch on 27+ Acres with Outbuildings and Pond – A Rare Find in Berlin Center! Welcome to this meticulously maintained 3-bedroom, 2.5-bath brick ranch home nestled on approximately 27.5 scenic acres in Berlin Center—just steps from Western Reserve Schools and only 10 minutes from Berlin Lake. Spanning over 2,015 square feet, ...
- 160 days |
- 731 |
- 23 |
Source: MLS Now,MLS#: 5131501Originating MLS: Youngstown Columbiana Association of REALTORS
Travel times
Living Room
Kitchen
Dining Room
Zillow last checked: 8 hours ago
Listing updated: 22 hours ago
Listed by:
Amy Kollar amirakollar@howardhanna.com330-509-2040,
Howard Hanna
Source: MLS Now,MLS#: 5131501Originating MLS: Youngstown Columbiana Association of REALTORS
Facts & features
Interior
Bedrooms & bathrooms
- Bedrooms: 3
- Bathrooms: 3
- Full bathrooms: 2
- 1/2 bathrooms: 1
- Main level bathrooms: 2
- Main level bedrooms: 3
Primary bedroom
- Description: Flooring: Hardwood
- Level: First
- Dimensions: 14 x 14
Bedroom
- Description: Flooring: Hardwood
- Level: First
- Dimensions: 13 x 12
Bedroom
- Description: Flooring: Hardwood
- Level: First
- Dimensions: 13 x 11
Den
- Description: Flooring: Hardwood
- Features: Bookcases, Built-in Features
- Level: First
- Dimensions: 17 x 13
Dining room
- Description: Flooring: Hardwood
- Features: Built-in Features
- Level: First
- Dimensions: 17 x 12
Eat in kitchen
- Description: Flooring: Linoleum
- Features: Granite Counters
- Level: First
- Dimensions: 20 x 13
Living room
- Description: Flooring: Hardwood
- Features: Fireplace
- Level: First
- Dimensions: 17 x 20
Heating
- Hot Water, Steam
Cooling
- Central Air
Features
- Basement: Full,Finished,Walk-Out Access
- Number of fireplaces: 1
Interior area
- Total structure area: 4,015
- Total interior livable area: 4,015 sqft
- Finished area above ground: 2,015
- Finished area below ground: 2,000
Video & virtual tour
Property
Parking
- Parking features: Additional Parking, Attached, Concrete, Detached, Garage, Garage Door Opener, Garage Faces Rear, RV Access/Parking, Storage, Workshop in Garage
- Attached garage spaces: 10
Features
- Levels: One
- Stories: 1
- Patio & porch: Deck
- Exterior features: Dock
- Has view: Yes
- View description: Orchard, Pond
- Has water view: Yes
- Water view: Pond
Lot
- Size: 27.5 Acres
- Features: Additional Land Available, Cleared, Horse Property, Pond on Lot
Details
- Additional structures: Barn(s), Garage(s), Outbuilding, Other, Pole Barn
- Additional parcels included: 220220001.030,220220001.000
- Parcel number: 220220001.060
- Special conditions: Standard
- Horses can be raised: Yes
Construction
Type & style
- Home type: SingleFamily
- Architectural style: Ranch
- Property subtype: Single Family Residence
Materials
- Brick
- Roof: Asphalt
Condition
- Updated/Remodeled
- Year built: 1949
Utilities & green energy
- Sewer: Septic Tank
- Water: Well
Community & HOA
Community
- Subdivision: Berlin Township
HOA
- Has HOA: No
Location
- Region: Berlin Center
Financial & listing details
- Price per square foot: $199/sqft
- Tax assessed value: $48,970
- Annual tax amount: $5,854
- Date on market: 6/14/2025
- Cumulative days on market: 138 days
- Listing agreement: Exclusive Right To Sell
- Listing terms: Cash,Conventional