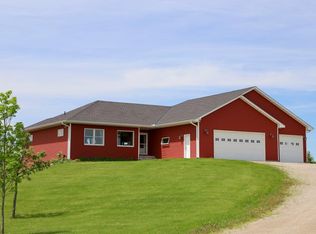Closed
$434,998
14237 Acorn Trl, Faribault, MN 55021
3beds
2,304sqft
Single Family Residence
Built in 1973
11.8 Acres Lot
$439,800 Zestimate®
$189/sqft
$2,585 Estimated rent
Home value
$439,800
$387,000 - $493,000
$2,585/mo
Zestimate® history
Loading...
Owner options
Explore your selling options
What's special
This bi-level split home is a hidden gem on 11.8 acres with the opportunity to build equity. This home looks like a rambler from the back door entrance and functions like a rambler with 3 bedrooms and full bathroom on main living level. Front entrance to home is set up as a bi-level entrance with access to lower level and upper level. Lower level has finished family room with cozy gas stove, day light windows, ¾ bathroom and unfinished areas for an office and storage. Beautiful perennial flowers abound on the property and a large pole barn/shed with water electricity lines to it make a side business or hobby farm possible. The home, which was built in 1973, with original décor and finishes has great bones and needs an owner eager to put their sweat equity into updates and finishing off areas in the lower level to build equity. If you’ve been longing for affordable acreage in a setting that feels like a Norman Rockwell painting, you owe it to yourself to see this home and land!
Zillow last checked: 8 hours ago
Listing updated: August 20, 2025 at 11:28pm
Listed by:
Melissa Johnson 612-282-2309,
Keller Williams Preferred Rlty,
Lisa Rieken 952-334-6555
Bought with:
Richard T. Ketterling
Realty Group LLC
Source: NorthstarMLS as distributed by MLS GRID,MLS#: 6563647
Facts & features
Interior
Bedrooms & bathrooms
- Bedrooms: 3
- Bathrooms: 2
- Full bathrooms: 1
- 3/4 bathrooms: 1
Bedroom 1
- Level: Main
- Area: 182.88 Square Feet
- Dimensions: 16'6x11'1
Bedroom 2
- Level: Main
- Area: 112.13 Square Feet
- Dimensions: 9'9x11'6
Bedroom 3
- Level: Main
- Area: 135.19 Square Feet
- Dimensions: 10'4x13'1
Dining room
- Level: Main
- Area: 138.96 Square Feet
- Dimensions: 12'1x11'6
Family room
- Level: Lower
- Area: 326.08 Square Feet
- Dimensions: 22'9x14'4
Garage
- Level: Main
- Area: 619.4 Square Feet
- Dimensions: 23'1x26'10
Kitchen
- Level: Main
- Area: 105.42 Square Feet
- Dimensions: 9'2x11'6
Living room
- Level: Main
- Area: 203.17 Square Feet
- Dimensions: 13'3x15'4
Office
- Level: Lower
- Area: 117.78 Square Feet
- Dimensions: 13'4x8'10
Storage
- Level: Lower
- Area: 181.44 Square Feet
- Dimensions: 15'4x11'10
Utility room
- Level: Lower
- Area: 243.57 Square Feet
- Dimensions: 20'7x11'10
Heating
- Forced Air
Cooling
- Central Air
Appliances
- Included: Disposal, Dryer, Exhaust Fan, Gas Water Heater, Range, Refrigerator, Washer, Water Softener Rented
Features
- Basement: Block,Daylight,Finished,Partially Finished,Storage Space
- Number of fireplaces: 1
- Fireplace features: Free Standing, Gas
Interior area
- Total structure area: 2,304
- Total interior livable area: 2,304 sqft
- Finished area above ground: 1,152
- Finished area below ground: 309
Property
Parking
- Total spaces: 2
- Parking features: Attached
- Attached garage spaces: 2
Accessibility
- Accessibility features: None
Features
- Levels: Multi/Split
- Patio & porch: Patio
- Fencing: None
Lot
- Size: 11.80 Acres
- Dimensions: 636' x 1338' x 1473'
- Features: Cleared, Suitable for Horses, Tillable, Many Trees
- Topography: Level
Details
- Additional structures: Pole Building, Workshop, Storage Shed
- Foundation area: 1152
- Parcel number: 0636100001
- Zoning description: Residential-Single Family
Construction
Type & style
- Home type: SingleFamily
- Property subtype: Single Family Residence
Materials
- Fiber Cement
- Roof: Age 8 Years or Less,Asphalt
Condition
- Age of Property: 52
- New construction: No
- Year built: 1973
Utilities & green energy
- Electric: Circuit Breakers
- Gas: Natural Gas
- Sewer: Septic System Compliant - Yes
- Water: Well
Community & neighborhood
Location
- Region: Faribault
HOA & financial
HOA
- Has HOA: No
Price history
| Date | Event | Price |
|---|---|---|
| 8/19/2024 | Sold | $434,998-5.4%$189/sqft |
Source: | ||
| 8/6/2024 | Pending sale | $459,998$200/sqft |
Source: | ||
| 7/22/2024 | Listed for sale | $459,998$200/sqft |
Source: | ||
| 7/22/2024 | Pending sale | $459,998$200/sqft |
Source: | ||
| 7/20/2024 | Listed for sale | $459,998$200/sqft |
Source: | ||
Public tax history
| Year | Property taxes | Tax assessment |
|---|---|---|
| 2025 | $2,754 +5.9% | $386,400 +6.5% |
| 2024 | $2,600 +8% | $362,900 +5.4% |
| 2023 | $2,408 +21.6% | $344,400 +13.9% |
Find assessor info on the county website
Neighborhood: 55021
Nearby schools
GreatSchools rating
- 7/10Roosevelt Elementary SchoolGrades: PK-5Distance: 5.9 mi
- 2/10Faribault Middle SchoolGrades: 6-8Distance: 7.8 mi
- 4/10Faribault Senior High SchoolGrades: 9-12Distance: 6.7 mi

Get pre-qualified for a loan
At Zillow Home Loans, we can pre-qualify you in as little as 5 minutes with no impact to your credit score.An equal housing lender. NMLS #10287.
Sell for more on Zillow
Get a free Zillow Showcase℠ listing and you could sell for .
$439,800
2% more+ $8,796
With Zillow Showcase(estimated)
$448,596