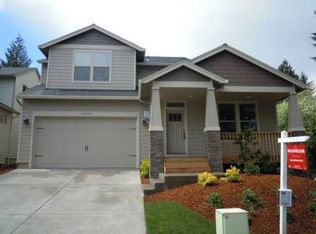Remodeled Designer 4 bedroom home plus loft & den on main floor! Quartz counters with subway tile backsplash, Kohler farmhouse sink, Thermador professional gas range and dishwasher, engineered wood flooring, new carpet, paint and remodeled master bathroom w/ quartz counters,freestanding tub,tiled shower and under mount sinks. Fresh landscaping in the backyard and new deck. $50,000 in updates!OPEN HOUSE SAT 6/23 1-3PM AND SUN 6/24 1-3PM
This property is off market, which means it's not currently listed for sale or rent on Zillow. This may be different from what's available on other websites or public sources.
