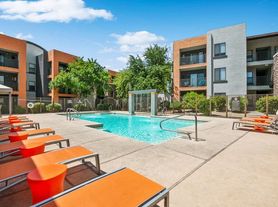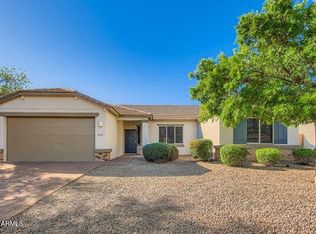Gorgeous 4-Bed, 2-Bath Home with Chef?s Kitchen and Covered Patio
$250 off move in if approved and moved in by 10/31/2025!
Welcome to this bright and airy 4-bedroom, 2-bathroom home with neutral paint and desert landscaping front and back. The backyard features a covered patio with ceiling fan, perfect for relaxing or entertaining.
Enjoy a living room with carpet and natural light, a chef-ready kitchen with wood cabinets, stone counters, tile backsplash, and pass-through window to the family room, and a family room with wood-like floors, French doors to the backyard, plantation shutters, and built-in shelving/entertainment center.
The primary suite at the back of the home offers privacy, natural light, and an ensuite bathroom with soaking tub, walk-in shower, dual vanity, walk-in closet, and water closet. The additional three bedrooms are carpeted with neutral paint, and the hall bath includes a modern dual vanity with shower/tub combo.
This home is part of an HOA community that keeps the neighborhood well-maintained and inviting. Located in Surprise, enjoy easy access to shopping, dining, parks, walking trails, and highly rated schools. Conveniently situated near major roads, this home offers the perfect balance of quiet, family-friendly living with easy access to everything you need.
*Please note that a standalone AC unit will be installed in one of the bedrooms before move in as it currently does not have AC.
STATUS: Vacant
AVAILABLE TO SHOW: NOW
AVAILABLE TO MOVE IN: NOW
UTILITIES: Tenant to pay for all utilities
LANDSCAPING: Tenant to maintain landscaping
AREA INFORMATION: Litchfield Rd & Cactus Rd
FLOORING: Tile | Carpet | Hardwood
GARAGE/PARKING: 2-Car Attached Garage
ELECTRICAL VEHICLES: Resident to verify if home electrical is equipped to charge your vehicle.
KITCHEN/LAUNDRY APPLIANCES INCLUDED: Oven/Stove, Microwave, Dishwasher, Washer hook up only & Dryer hook up only.
PROPERTY TYPE: single-family home
YEAR BUILT: 2006
YARD: Desert Landscaping
Additional Amenities: Community Pool
There is additional information on the property below as well as a Q&A section to help you.
PLEASE READ THIS:
We are a Pet-Friendly Company! Most of our properties allow almost any pet, from cats to mice to snakes and birds. We understand that a pet plays a significant part in many peoples lives, so we strive to allow nearly all animals in our rentals.
SMOKING/MARIJUANA:
No smoking is allowed on the premises
No marijuana is permitted in any form
SHOWING INSTRUCTIONS:
Register for a Self-Guided Tour by clicking the Schedule a Showing button.
If there is no viewing time available, the property is not ready to show. You are welcome to get on a waitlist and receive notification as soon as showtimes are available.
You will be required to provide an ID. It is to verify your identity, make sure you are an adult, and protect the property by keeping track of visitors.
Receive text to confirm your appointment.
Upon arriving at the address, you will be guided to text the lockbox number and receive a code. You will be guided through this process via text messages. The code only works for an hour window.
No one will meet you at the property.
Any problems?
APPLICATION INSTRUCTIONS:
Ensure that you have all the required documents handy and ready to attach to the application
Complete the Online Application Form.
Complete the Pet Screening Profile at https
servicestarrealty.Pay the Application Fee with a credit or debit card.
We accept applications until we receive earnest money from the first approved applicant.
More Information:
Application, Lease Terms, and Fees
MOVE-IN FEE: $250 Lease Administration Fee
HOLD FEE/EARNEST MONEY: Equals one month rent plus $250 lease administration fee, and it is due within 24 hours of application accepted.
Application Fee: Non-Refundable, $75/adult
APPLICATION TURNAROUND TIME: 3 business days
LEASE START DATE: Must start within 3 weeks of Approval or within 3 weeks of when the property is available, whichever is first.
LEASE LENGTH: One Year
LEASE TO PURCHASE OPTION: Not Available
RENEWAL FEE: $250 - Applicable at end of lease term and if you decide to renew
SPECIAL LEASE PROVISIONS: None
Our Resident Benefits Package includes:
1.Renters Insurance with $100,000 liability and $10,000 content coverage included at no cost to you on Service Stars master policy, coverage valued at $14 per month.
2.Our Credits to Close Program converts your monthly Resident Benefit Package fee into a credit (up to $2,124) towards closing costs when you purchase any home through us, not just the one you're renting. You're essentially building equity while renting, making your transition from renter to homeowner easier with each year you stay, regardless of which home you choose to buy.
3.You can build credit history with on-time rent payments. Our Rent Reporting Program is optional. We only report positive data to the Bureaus to help boost your credit score.
4.We offer credit improvement planning with professionally trained experienced analysts at no cost to you.
5.A 24/7 emergency maintenance concierge will help you troubleshoot at any hour and dispatch help as needed.
6.Online Portal maintenance and fees.
HOA Instructions
HOA AMENITIES AND SERVICES: Community Pool, Community Landscaping
HOA FEE: Paid for by the owner
PROPERTY MANAGER: Brittany Brewer
Our office hours are Monday through Friday, 8 am to 4 pm. You can still schedule a showing after hours by clicking the Schedule a Showing button.
Q&A
1.Can I get approved if I filed for bankruptcy in the past few years? We can accept your application only with a bankruptcy that was discharged. We do not accept applicants with open bankruptcy.
2.Is it the Net or the Gross income that you consider for your income criteria? We consider your Gross Income, which needs to be three (3) times the monthly rent amount.
3.Can I apply to rent the property without viewing it? Yes.
4.Can I have one application for several properties? Unfortunately, you can only be evaluated for one property at a time. If you are qualified but lose out to a competitor, you can switch your application to another property, but again, one at a time.
5.Can I apply if I do not have a Drivers License? Yes, we accept other government-issued picture ID as well.
6.Can I apply to a property when it does not have showtimes yet? Yes.
7.Can you accept a co-signor for this property? Yes, we accept cosigners to all properties unless otherwise stated in the ad.
All information is deemed reliable but not guaranteed and is subject to change.
Tenant to verify all material facts, including but not limited to room sizes, utilities, schools, HOA rules, community amenities, fees, and costs, etc.
House for rent
$1,895/mo
14237 W Aster Dr, Surprise, AZ 85379
4beds
2,065sqft
Price may not include required fees and charges.
Single family residence
Available now
No pets
Central air, ceiling fan
-- Laundry
Attached garage parking
Forced air
What's special
Covered patioPrimary suitePass-through windowNeutral paintDesert landscapingTile backsplashNatural light
- 10 days |
- -- |
- -- |
Travel times
Facts & features
Interior
Bedrooms & bathrooms
- Bedrooms: 4
- Bathrooms: 2
- Full bathrooms: 2
Heating
- Forced Air
Cooling
- Central Air, Ceiling Fan
Appliances
- Included: Dishwasher, Range Oven
Features
- Ceiling Fan(s), Walk In Closet
- Flooring: Carpet, Tile
Interior area
- Total interior livable area: 2,065 sqft
Video & virtual tour
Property
Parking
- Parking features: Attached
- Has attached garage: Yes
- Details: Contact manager
Features
- Patio & porch: Patio
- Exterior features: Heating system: ForcedAir, Utilities fee required, Walk In Closet
- Fencing: Fenced Yard
Details
- Parcel number: 50140801
Construction
Type & style
- Home type: SingleFamily
- Property subtype: Single Family Residence
Community & HOA
Location
- Region: Surprise
Financial & listing details
- Lease term: 1 Year
Price history
| Date | Event | Price |
|---|---|---|
| 10/22/2025 | Price change | $1,895-5%$1/sqft |
Source: Zillow Rentals | ||
| 10/16/2025 | Listed for rent | $1,995+14%$1/sqft |
Source: Zillow Rentals | ||
| 10/2/2025 | Listing removed | $498,000$241/sqft |
Source: | ||
| 6/16/2025 | Price change | $498,000-0.4%$241/sqft |
Source: | ||
| 5/3/2025 | Listed for sale | $500,000+300.3%$242/sqft |
Source: | ||

