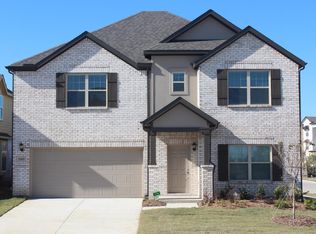Modern single-story home available for lease in the highly sought-after Light Farms master-planned community. This beautifully designed three-bedroom, two-bathroom home offers contemporary comfort, functional living space, and stylish finishes throughout. The popular open-concept floor plan features a spacious great room, perfect for entertaining, relaxing, or keeping an eye on little ones as they play and create. The gourmet kitchen is truly the heart of the home, featuring expansive countertops, an oversized island with bar seating, stainless steel appliances, and ample cabinetry for storage. Whether you're cooking a family meal or hosting friends, this space is designed to bring people together. Tucked away for privacy, the primary suite serves as your retreat, complete with a spa-inspired ensuite bath and generous walk-in closet. The adjacent study nook provides the perfect space for a home office, homework station, or family drop zone. A separate guest suite is situated near a full bath with dual sinks, providing comfort and privacy for guests or additional family members. Throughout the home, you'll find luxury vinyl plank flooring in the main living areas, a modern neutral color palette, an attached two-car garage, and a fenced backyard ideal for entertaining or simply enjoying peaceful evenings. Light Farms offers resort-style living on over 240 acres of green space, featuring scenic hikes and bike trails, multiple resort-style swimming pools, tennis and pickleball courts, a state-of-the-art fitness center, an on-site cafe, and vibrant community events. Located within the top-rated Celina ISD, this home combines comfort, convenience, and community charm. Don't miss your opportunity to lease this move-in-ready home in one of Celina's most desirable neighborhoods.
12 Months Lease Term, No Smoking, No Sublease, No Waterbeds, pets okay, no cats, non-refundable pet fee of $500 per pet. The application is $55 per adult. Good Credit, three times the rent amount of the monthly gross income
House for rent
$2,700/mo
1424 Avondale Ct, Celina, TX 75009
4beds
1,866sqft
Price may not include required fees and charges.
Single family residence
Available now
Small dogs OK
Central air, ceiling fan
Hookups laundry
Garage parking
Central, natural gas, fireplace
What's special
Modern neutral color paletteStylish finishesContemporary comfortOpen-concept floor planAttached two-car garageStainless steel appliancesFunctional living space
- 29 days
- on Zillow |
- -- |
- -- |
Travel times
Looking to buy when your lease ends?
Consider a first-time homebuyer savings account designed to grow your down payment with up to a 6% match & 4.15% APY.
Facts & features
Interior
Bedrooms & bathrooms
- Bedrooms: 4
- Bathrooms: 2
- Full bathrooms: 2
Heating
- Central, Natural Gas, Fireplace
Cooling
- Central Air, Ceiling Fan
Appliances
- Included: Dishwasher, Microwave, WD Hookup
- Laundry: Hookups
Features
- Ceiling Fan(s), WD Hookup, Walk In Closet
- Flooring: Carpet, Tile
- Has fireplace: Yes
Interior area
- Total interior livable area: 1,866 sqft
Property
Parking
- Parking features: Detached, Garage
- Has garage: Yes
- Details: Contact manager
Features
- Exterior features: Construction: Brick, Fiber Cement, Heating system: Central, Natural Gas, High-speed Internet Ready, Housing Type: Single Detached, Lawn, Street Utilities: Concrete, Curbs, Individual Gas Meter, MUD Sewer, MUD Water, Street Utilities: Sidewalk, Underground Utilities, Style of House: Contemporary/Modern, Type of Fence: Wood, Walk In Closet
Details
- Parcel number: R1276000C04601
Construction
Type & style
- Home type: SingleFamily
- Property subtype: Single Family Residence
Utilities & green energy
- Utilities for property: Cable Available
Community & HOA
Community
- Features: Clubhouse, Fitness Center, Playground
HOA
- Amenities included: Fitness Center
Location
- Region: Celina
Financial & listing details
- Lease term: 1 Year
Price history
| Date | Event | Price |
|---|---|---|
| 7/9/2025 | Listed for rent | $2,700$1/sqft |
Source: Zillow Rentals | ||
| 7/6/2023 | Sold | -- |
Source: NTREIS #20293604 | ||
| 5/24/2023 | Pending sale | $467,900$251/sqft |
Source: NTREIS #20293604 | ||
| 5/17/2023 | Price change | $467,900+0.6%$251/sqft |
Source: NTREIS #20293604 | ||
| 3/16/2023 | Listed for sale | $464,900$249/sqft |
Source: Trophy Signature Homes | ||
![[object Object]](https://photos.zillowstatic.com/fp/14a34677992aa6918e0d27320e9f70d2-p_i.jpg)
