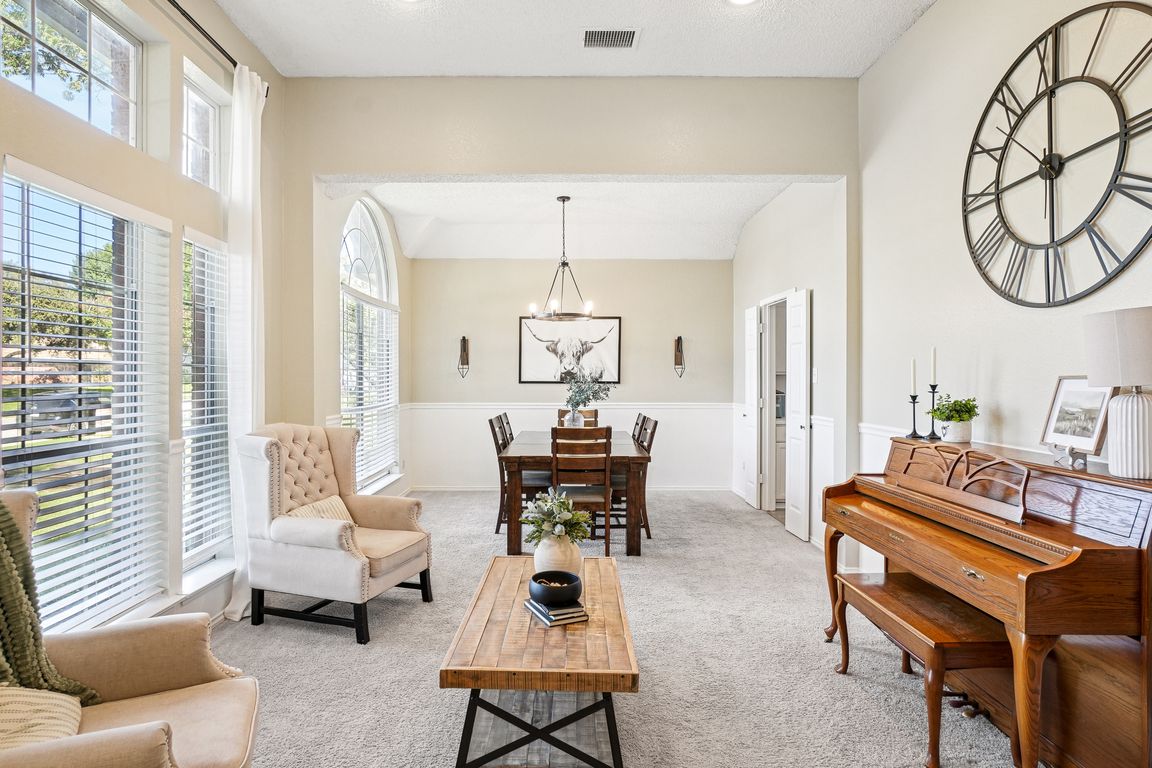
For salePrice cut: $5.1K (10/2)
$479,900
4beds
2,296sqft
1424 Bogard Ln, Lewisville, TX 75077
4beds
2,296sqft
Single family residence
Built in 1993
10,454 sqft
2 Attached garage spaces
$209 price/sqft
What's special
Fresh updatesModern kitchenGenerous walk-in closetLuxurious en-suite bathroomSoaking tubSingle-story homePeaceful meadow lake subdivision
Welcome to 1424 Bogard Lane, a beautifully maintained single-story home nestled in the peaceful Meadow Lake subdivision. This inviting residence offers the perfect blend of comfort, convenience, and suburban serenity, ideal for families, first-time buyers, or anyone seeking a low-maintenance lifestyle in one of Denton County's most sought-after areas. With no ...
- 9 days |
- 1,410 |
- 83 |
Source: NTREIS,MLS#: 21069128
Travel times
Family Room
Kitchen
Primary Bedroom
Zillow last checked: 7 hours ago
Listing updated: October 04, 2025 at 02:05pm
Listed by:
Trish Bellows 0628613,
RealtyBees 214-624-6080,
Michael Grant Bellows 0508187 972-672-0878,
RealtyBees
Source: NTREIS,MLS#: 21069128
Facts & features
Interior
Bedrooms & bathrooms
- Bedrooms: 4
- Bathrooms: 2
- Full bathrooms: 2
Primary bedroom
- Features: Dual Sinks, En Suite Bathroom, Garden Tub/Roman Tub, Separate Shower, Walk-In Closet(s)
- Level: First
- Dimensions: 13 x 18
Bedroom
- Features: Built-in Features, Ceiling Fan(s), Split Bedrooms, Walk-In Closet(s)
- Level: First
- Dimensions: 22 x 20
Bedroom
- Level: First
- Dimensions: 12 x 10
Bedroom
- Level: First
- Dimensions: 11 x 13
Dining room
- Level: First
- Dimensions: 10 x 12
Family room
- Level: First
- Dimensions: 11 x 12
Kitchen
- Features: Built-in Features, Eat-in Kitchen, Kitchen Island, Pantry
- Level: First
- Dimensions: 18 x 17
Living room
- Features: Ceiling Fan(s), Fireplace
- Level: First
- Dimensions: 16 x 15
Heating
- Central, Fireplace(s), Natural Gas
Cooling
- Central Air, Ceiling Fan(s), Electric
Appliances
- Included: Some Gas Appliances, Dishwasher, Disposal, Gas Range, Gas Water Heater, Microwave, Plumbed For Gas
- Laundry: Washer Hookup, Dryer Hookup, ElectricDryer Hookup, Laundry in Utility Room
Features
- Decorative/Designer Lighting Fixtures, Double Vanity, Eat-in Kitchen, High Speed Internet, Kitchen Island, Pantry, Cable TV, Walk-In Closet(s)
- Flooring: Carpet, Luxury Vinyl Plank
- Has basement: No
- Number of fireplaces: 1
- Fireplace features: Gas Starter
Interior area
- Total interior livable area: 2,296 sqft
Video & virtual tour
Property
Parking
- Total spaces: 2
- Parking features: Alley Access, Garage, Garage Door Opener, Kitchen Level, Garage Faces Rear
- Attached garage spaces: 2
Features
- Levels: One
- Stories: 1
- Pool features: None
- Fencing: Back Yard,Gate,Wood
Lot
- Size: 10,454.4 Square Feet
- Features: Corner Lot, Landscaped, Subdivision
Details
- Parcel number: R134078
Construction
Type & style
- Home type: SingleFamily
- Architectural style: Traditional,Detached
- Property subtype: Single Family Residence
Materials
- Brick
- Foundation: Slab
- Roof: Composition
Condition
- Year built: 1993
Utilities & green energy
- Sewer: Public Sewer
- Water: Public
- Utilities for property: Electricity Connected, Natural Gas Available, Sewer Available, Separate Meters, Water Available, Cable Available
Community & HOA
Community
- Features: Curbs, Sidewalks
- Security: Security System Owned, Smoke Detector(s)
- Subdivision: Meadow Lake 4 Sec 2
HOA
- Has HOA: No
Location
- Region: Lewisville
Financial & listing details
- Price per square foot: $209/sqft
- Tax assessed value: $412,762
- Annual tax amount: $7,133
- Date on market: 9/25/2025
- Exclusions: Ring Cameras, doorbell and keypad
- Electric utility on property: Yes