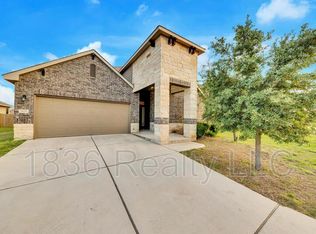The property is located at 1424 Brooks Way Leander TX 78641 priced at 294100.00, the square foot and stories are 2422, 2. The number of bath is 2, halfbath is 1 there are 4 bedrooms and 2 garages. For more details please, call or email.
This property is off market, which means it's not currently listed for sale or rent on Zillow. This may be different from what's available on other websites or public sources.
