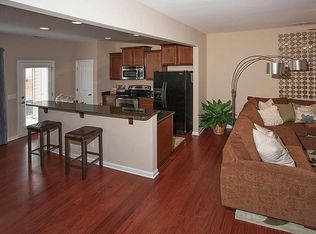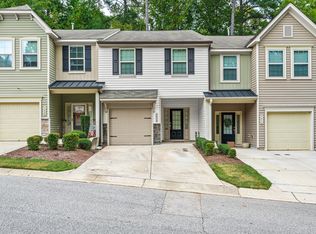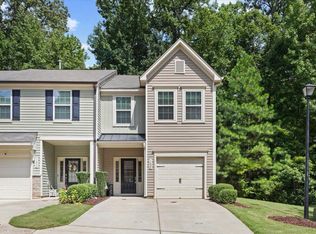Verbal agreement has been met, working on getting signatures for contract. LIKE NEW 3 Bedroom End Unit Townhome! Hardwood style flooring main level, Open Kitchen w. Granite & Stainless appliances. Large Master Suite has walk-in closet & Bath w. soaking tub, separate shower & double sink vanity. Very private back patio, at back of subdivision HOA maintains lawn. Easy living! Convenient to US1, Downtown Wake Forest or Youngsville! Make this YOUR next home!
This property is off market, which means it's not currently listed for sale or rent on Zillow. This may be different from what's available on other websites or public sources.


