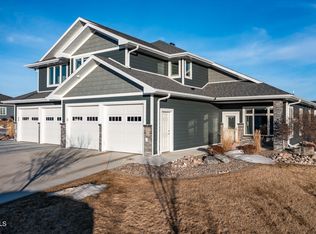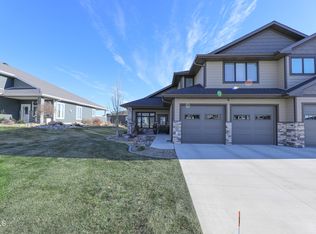Sold on 09/03/25
Price Unknown
1424 Community Loop, Bismarck, ND 58503
3beds
2,251sqft
Townhouse
Built in 2018
9,583.2 Square Feet Lot
$515,800 Zestimate®
$--/sqft
$2,365 Estimated rent
Home value
$515,800
$490,000 - $547,000
$2,365/mo
Zestimate® history
Loading...
Owner options
Explore your selling options
What's special
Beautiful Twin Home in NW Bismarck's Heritage Park! This beautifully maintained slab-on-grade, two-story twin home built on a corner lot, by K&L Homes offers 3 bedrooms, 2 bathrooms, and 2251 sq ft of comfortable living space. Located in the desirable Heritage Park Development, the home features an open floor plan, vaulted ceilings, a cozy gas fireplace, and large windows that fill the space with natural light. The window shades can be conveniently controlled by a phone app or remote control. The kitchen is stunning and boasts beautiful quartz countertops, rich alder cabinets, stainless steel appliances which includes a gas stove and double ovens, a corner sink, and an eat-at center island. This space flows seamlessly into the dining area that boast extra cabinets for added display and storage use. From here you have access to a stamped concrete, covered patio—perfect for summer enjoyment. The main floor primary suite includes a spacious bathroom with two separate vanities, a soaker tub, and a walk-in tile shower with dual shower heads. This home has MAIN FLOOR LAUNDRY for added convenience. Upstairs, you'll find a nice-size loft, an additional full-size bathroom and two additional bedrooms (one is non-conforming because its closet is down the hallway instead of in the room). The insulated and heated garage includes a bonus room that shares HVAC with the homes interior and offers extra storage and options for a workout space, workshop or whatever suits your needs. The home has dual zoned heating and cooling for the upper and main level. The HOA covers lawn care (weekly mowing, fertilizer & turning sprinklers on/off), common area maintenance and snow removal, ensuring low-maintenance living. Also worth mentioning, the extra pantry closet off the living room is already plumbed for a half-bath and the builder could convert that for you for a reasonable cost if you desire, (inquire for more info if needed). Enjoy comfort, convenience, and style, all in a sought-after NW Bismarck location! TURN YOUR DREAMS INTO AN ADDRESS & call TODAY!
Zillow last checked: 8 hours ago
Listing updated: September 04, 2025 at 07:30am
Listed by:
JAMIE D SORENSON 701-471-0744,
Realty One Group - Encore
Bought with:
Non MLS Member
Non Member
Source: Great North MLS,MLS#: 4020993
Facts & features
Interior
Bedrooms & bathrooms
- Bedrooms: 3
- Bathrooms: 2
- Full bathrooms: 2
Primary bedroom
- Description: In Bonus Garage Room Space
- Level: Main
Bedroom 2
- Level: Upper
Bedroom 3
- Level: Upper
Primary bathroom
- Description: Full
- Level: Main
Bathroom 2
- Level: Upper
Dining room
- Level: Main
Other
- Level: Main
Kitchen
- Level: Main
Laundry
- Level: Main
Living room
- Level: Main
Loft
- Level: Upper
Other
- Level: Main
Heating
- Forced Air, Natural Gas
Cooling
- Central Air
Appliances
- Included: Dishwasher, Disposal, Double Oven, Dryer, Gas Cooktop, Microwave, Refrigerator, Washer
- Laundry: Main Level
Features
- Ceiling Fan(s), Main Floor Bedroom, Pantry, Primary Bath, Walk-In Closet(s)
- Flooring: Vinyl, Carpet
- Windows: Window Treatments
- Basement: None
- Number of fireplaces: 1
- Fireplace features: Gas, Living Room
Interior area
- Total structure area: 2,251
- Total interior livable area: 2,251 sqft
- Finished area above ground: 2,251
- Finished area below ground: 0
Property
Parking
- Total spaces: 2
- Parking features: Garage Door Opener, Heated Garage, Insulated, Lighted, Water, Storage, Garage Faces Front, Floor Drain, Double Driveway, Attached, Concrete
- Attached garage spaces: 2
Accessibility
- Accessibility features: Accessible Bedroom, Accessible Common Area, Accessible Doors, Accessible Entrance
Features
- Levels: Two
- Stories: 2
- Patio & porch: Patio
- Exterior features: Other
- Fencing: None
Lot
- Size: 9,583 sqft
- Dimensions: 65 x 57 x 150
- Features: Sprinklers In Rear, Sprinklers In Front, Corner Lot, Level, Lot - Owned
Details
- Parcel number: 2250004001
Construction
Type & style
- Home type: Townhouse
- Property subtype: Townhouse
Materials
- HardiPlank Type, Stone
- Roof: Shingle
Condition
- New construction: No
- Year built: 2018
Utilities & green energy
- Sewer: Public Sewer
- Water: Public
Community & neighborhood
Security
- Security features: Smoke Detector(s), Security System
Location
- Region: Bismarck
- Subdivision: Heritage Park
HOA & financial
HOA
- Has HOA: Yes
- HOA fee: $185 monthly
- Amenities included: Playground
- Services included: Common Area Maintenance, Maintenance Grounds, Snow Removal, See Remarks
Price history
| Date | Event | Price |
|---|---|---|
| 9/3/2025 | Sold | -- |
Source: Great North MLS #4020993 | ||
| 8/19/2025 | Pending sale | $519,900$231/sqft |
Source: Great North MLS #4020993 | ||
| 8/4/2025 | Listed for sale | $519,900$231/sqft |
Source: Great North MLS #4020993 | ||
| 8/3/2025 | Listing removed | $519,900$231/sqft |
Source: Great North MLS #4019807 | ||
| 7/25/2025 | Price change | $519,900-3.7%$231/sqft |
Source: Great North MLS #4019807 | ||
Public tax history
| Year | Property taxes | Tax assessment |
|---|---|---|
| 2024 | $8,276 +8.2% | $255,600 +7.5% |
| 2023 | $7,650 +1.9% | $237,800 +11.9% |
| 2022 | $7,511 +3.8% | $212,450 +4.7% |
Find assessor info on the county website
Neighborhood: 58503
Nearby schools
GreatSchools rating
- 4/10Liberty Elementary SchoolGrades: K-5Distance: 0.9 mi
- 7/10Horizon Middle SchoolGrades: 6-8Distance: 1.1 mi
- 9/10Century High SchoolGrades: 9-12Distance: 2.6 mi

