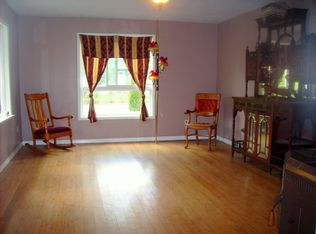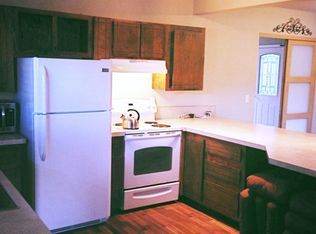Sold
$485,000
1424 D St, Washougal, WA 98671
3beds
1,818sqft
Residential, Single Family Residence
Built in 1954
5,227.2 Square Feet Lot
$478,200 Zestimate®
$267/sqft
$2,510 Estimated rent
Home value
$478,200
$450,000 - $507,000
$2,510/mo
Zestimate® history
Loading...
Owner options
Explore your selling options
What's special
Welcome to this beautifully updated 3 bedroom 2.5 bath home in the heart of Washougal, just a short walk from downtown shops, restaurants, scenic trails and the upcoming Camas/Washougal Waterfront. This move-in-ready gem features ductless A/C through out, a spacious floor plan, a versatile bonus room, and a primary suite with an en-suite bathroom featuring a large soaking tub. Enjoy the outdoors on the covered deck overlooking a large landscaped yard complete with a dog run, perfect for pets and entertaining. Recent upgrades include a new roof, fence and landscaping. The oversized detached garage provides ample storage and workspace. With no HOA, this beauty offers both comfort and convenience to make it your very own. Check out the virtual tour! Open House Saturday 12-2 and Sunday 11-1
Zillow last checked: 8 hours ago
Listing updated: March 06, 2025 at 08:24am
Listed by:
Sarah Belvin wacontracts@therealbrokerage.com,
Real Broker LLC
Bought with:
Hailey Parker, 123650
eXp Realty LLC
Source: RMLS (OR),MLS#: 584758138
Facts & features
Interior
Bedrooms & bathrooms
- Bedrooms: 3
- Bathrooms: 3
- Full bathrooms: 2
- Partial bathrooms: 1
- Main level bathrooms: 2
Primary bedroom
- Features: Ceiling Fan, Deck, Exterior Entry, Sliding Doors, Ensuite, Soaking Tub, Wallto Wall Carpet
- Level: Main
Bedroom 2
- Features: Wallto Wall Carpet
- Level: Main
Bedroom 3
- Features: Wallto Wall Carpet
- Level: Main
Dining room
- Features: Ceiling Fan, Laminate Flooring
- Level: Main
Family room
- Features: Bathroom, Ceiling Fan, Wallto Wall Carpet
- Level: Upper
Kitchen
- Features: Builtin Refrigerator, Dishwasher, Island, Microwave, Pantry, Builtin Oven, Granite, Laminate Flooring
- Level: Main
Living room
- Features: Ceiling Fan, Laminate Flooring
- Level: Main
Heating
- Ductless, Mini Split
Cooling
- Has cooling: Yes
Appliances
- Included: Built In Oven, Built-In Range, Built-In Refrigerator, Dishwasher, Microwave, Plumbed For Ice Maker, Electric Water Heater
- Laundry: Laundry Room
Features
- Granite, Soaking Tub, Wainscoting, Ceiling Fan(s), Bathroom, Kitchen Island, Pantry
- Flooring: Laminate, Wall to Wall Carpet
- Doors: Sliding Doors
- Windows: Double Pane Windows
- Basement: Crawl Space
Interior area
- Total structure area: 1,818
- Total interior livable area: 1,818 sqft
Property
Parking
- Total spaces: 1
- Parking features: Driveway, On Street, Detached, Oversized
- Garage spaces: 1
- Has uncovered spaces: Yes
Accessibility
- Accessibility features: Garage On Main, Main Floor Bedroom Bath, Utility Room On Main, Walkin Shower, Accessibility
Features
- Stories: 2
- Patio & porch: Covered Deck, Deck
- Exterior features: Dog Run, Fire Pit, Yard, Exterior Entry
- Fencing: Fenced
Lot
- Size: 5,227 sqft
- Features: Cul-De-Sac, Level, SqFt 5000 to 6999
Details
- Parcel number: 073525000
Construction
Type & style
- Home type: SingleFamily
- Architectural style: Ranch
- Property subtype: Residential, Single Family Residence
Materials
- Vinyl Siding
- Foundation: Pillar/Post/Pier
- Roof: Composition
Condition
- Updated/Remodeled
- New construction: No
- Year built: 1954
Utilities & green energy
- Sewer: Public Sewer
- Water: Public
- Utilities for property: Cable Connected
Community & neighborhood
Security
- Security features: Security Lights
Location
- Region: Washougal
Other
Other facts
- Listing terms: Cash,Conventional,FHA,VA Loan
- Road surface type: Paved
Price history
| Date | Event | Price |
|---|---|---|
| 3/6/2025 | Sold | $485,000$267/sqft |
Source: | ||
| 2/5/2025 | Pending sale | $485,000$267/sqft |
Source: | ||
| 1/31/2025 | Listed for sale | $485,000+53%$267/sqft |
Source: | ||
| 7/23/2018 | Sold | $317,000-0.9%$174/sqft |
Source: | ||
| 6/18/2018 | Pending sale | $320,000$176/sqft |
Source: John L Scott Real Estate #18542931 | ||
Public tax history
| Year | Property taxes | Tax assessment |
|---|---|---|
| 2024 | $4,311 +2.7% | $454,278 -1.9% |
| 2023 | $4,198 +3.5% | $462,962 +6.3% |
| 2022 | $4,055 +5.5% | $435,519 +14.6% |
Find assessor info on the county website
Neighborhood: 98671
Nearby schools
GreatSchools rating
- 5/10Gause Elementary SchoolGrades: PK-5Distance: 1.2 mi
- 8/10Jemtegaard Middle SchoolGrades: 6-8Distance: 2.3 mi
- 7/10Washougal High SchoolGrades: 9-12Distance: 1.4 mi
Schools provided by the listing agent
- Elementary: Gause
- Middle: Jemtegaard
- High: Washougal
Source: RMLS (OR). This data may not be complete. We recommend contacting the local school district to confirm school assignments for this home.
Get a cash offer in 3 minutes
Find out how much your home could sell for in as little as 3 minutes with a no-obligation cash offer.
Estimated market value
$478,200
Get a cash offer in 3 minutes
Find out how much your home could sell for in as little as 3 minutes with a no-obligation cash offer.
Estimated market value
$478,200

