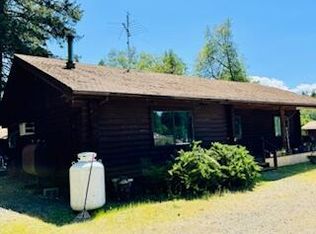Closed
$200,000
1424 Dick George Rd, Cave Junction, OR 97523
4beds
2baths
1,350sqft
Single Family Residence
Built in 1974
1.19 Acres Lot
$285,800 Zestimate®
$148/sqft
$2,161 Estimated rent
Home value
$285,800
$246,000 - $323,000
$2,161/mo
Zestimate® history
Loading...
Owner options
Explore your selling options
What's special
Great county home, situated on 1.19 acres. All level and fenced. Not too far out from city conveniences. Home is clean and ready to live in. A little upgrade would make it shine like a new ''penny''! Huge fireplace with certified wood stove insert. Large laundry room. Single car garage needs some tlc. There is a wood shed, landscape of older shrubs. Metal surround raised garden boxes. Owner reports good well. Septic pumped last fall. Plus, property has been surveyed.
Zillow last checked: 8 hours ago
Listing updated: November 06, 2024 at 07:33pm
Listed by:
Junction Realty 541-592-3858
Bought with:
Junction Realty
Source: Oregon Datashare,MLS#: 220165771
Facts & features
Interior
Bedrooms & bathrooms
- Bedrooms: 4
- Bathrooms: 2
Heating
- Baseboard, Electric, Wood
Cooling
- None
Appliances
- Included: Disposal, Oven, Range, Range Hood, Water Heater
Features
- Ceiling Fan(s), Linen Closet, Primary Downstairs, Shower/Tub Combo
- Flooring: Carpet, Vinyl
- Windows: Aluminum Frames, Double Pane Windows
- Basement: None
- Has fireplace: Yes
- Fireplace features: Insert, Wood Burning
- Common walls with other units/homes: 1 Common Wall
Interior area
- Total structure area: 1,350
- Total interior livable area: 1,350 sqft
Property
Parking
- Total spaces: 1
- Parking features: Driveway, Gravel
- Garage spaces: 1
- Has uncovered spaces: Yes
Features
- Levels: One
- Stories: 1
- Fencing: Fenced
- Has view: Yes
- View description: Neighborhood, Territorial
Lot
- Size: 1.19 Acres
- Features: Garden, Landscaped, Level, Wooded
Details
- Additional structures: Shed(s)
- Parcel number: R331425
- Zoning description: RR5
- Special conditions: Standard
- Horses can be raised: Yes
Construction
Type & style
- Home type: SingleFamily
- Architectural style: Ranch
- Property subtype: Single Family Residence
Materials
- Frame
- Foundation: Block, Concrete Perimeter, Stemwall
- Roof: Metal
Condition
- New construction: No
- Year built: 1974
Utilities & green energy
- Sewer: Septic Tank, Standard Leach Field
- Water: Well
Community & neighborhood
Security
- Security features: Carbon Monoxide Detector(s), Smoke Detector(s)
Community
- Community features: Short Term Rentals Not Allowed
Location
- Region: Cave Junction
- Subdivision: Piraino Subdivision
Other
Other facts
- Listing terms: Cash,Conventional,FHA,VA Loan
- Road surface type: Paved
Price history
| Date | Event | Price |
|---|---|---|
| 8/10/2023 | Sold | $200,000$148/sqft |
Source: | ||
| 7/9/2023 | Pending sale | $200,000$148/sqft |
Source: | ||
| 7/7/2023 | Listed for sale | $200,000$148/sqft |
Source: | ||
| 6/10/2023 | Pending sale | $200,000$148/sqft |
Source: | ||
| 6/10/2023 | Listed for sale | $200,000+207.7%$148/sqft |
Source: | ||
Public tax history
| Year | Property taxes | Tax assessment |
|---|---|---|
| 2024 | $1,325 +13.9% | $130,770 +3% |
| 2023 | $1,163 -0.1% | $126,970 |
| 2022 | $1,164 +1.2% | $126,970 +6.1% |
Find assessor info on the county website
Neighborhood: 97523
Nearby schools
GreatSchools rating
- 7/10Lorna Byrne Middle SchoolGrades: 5-8Distance: 5.1 mi
- 8/10Illinois Valley High SchoolGrades: 9-12Distance: 4.8 mi
- 6/10Evergreen Elementary SchoolGrades: K-4Distance: 5.5 mi
Schools provided by the listing agent
- Elementary: Evergreen Elem
- Middle: Lorna Byrne Middle
- High: Illinois Valley High
Source: Oregon Datashare. This data may not be complete. We recommend contacting the local school district to confirm school assignments for this home.
Get pre-qualified for a loan
At Zillow Home Loans, we can pre-qualify you in as little as 5 minutes with no impact to your credit score.An equal housing lender. NMLS #10287.
