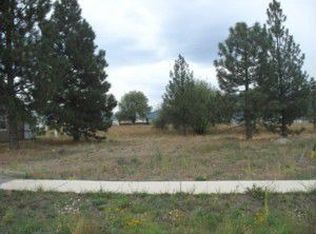Closed
Price Unknown
1424 E Triumph Ave, Post Falls, ID 83854
4beds
2baths
1,897sqft
Single Family Residence
Built in 2007
6,969.6 Square Feet Lot
$504,200 Zestimate®
$--/sqft
$2,360 Estimated rent
Home value
$504,200
$464,000 - $550,000
$2,360/mo
Zestimate® history
Loading...
Owner options
Explore your selling options
What's special
Charming Rancher in Post Falls - 4 Bed, 2 Bath, 1,897 Sq. Ft. Discover this rancher in the heart of Post Falls! This spacious 4-bedroom, 2-bathroom home boasts 1,897 sq. ft. of comfortable living space. The main floor features a large, updated primary suite with dual vanity, a tiled walk-in shower, and a luxurious soaking tub—perfect for unwinding. The kitchen is a chef's delight with elegant granite countertops and opens up to a warm and inviting living room with hardwood floors that flow seamlessly through the main living areas. A versatile 4th bedroom is situated above the garage, ideal as an additional bedroom or a flexible bonus room to fit your lifestyle needs. Enjoy the privacy of having no rear neighbors, as this property backs up to a spacious lot. Plus, its convenient location is close to schools, making it perfect for families. Don't miss out on this incredible opportunity in Post Falls! Schedule a viewing today!
Zillow last checked: 8 hours ago
Listing updated: April 29, 2025 at 03:33pm
Listed by:
Joseph Raybell 208-921-3748,
Keller Williams Realty Coeur d'Alene
Bought with:
Cameron Edman, SP54286
Berkshire Hathaway HomeServices Jacklin Real Estate
Source: Coeur d'Alene MLS,MLS#: 25-2203
Facts & features
Interior
Bedrooms & bathrooms
- Bedrooms: 4
- Bathrooms: 2
- Main level bedrooms: 3
Heating
- Natural Gas, Forced Air, Furnace
Appliances
- Included: Gas Water Heater, Range/Oven - Gas, Microwave, Dishwasher
- Laundry: Gas Dryer Hookup, Washer Hookup
Features
- Flooring: Wood, Carpet
- Basement: None
- Has fireplace: Yes
- Fireplace features: Gas
- Common walls with other units/homes: No Common Walls
Interior area
- Total structure area: 1,897
- Total interior livable area: 1,897 sqft
Property
Features
- Patio & porch: Covered Patio, Covered Porch, Patio
- Exterior features: Lawn
- Fencing: Full
- Has view: Yes
- View description: Neighborhood
Lot
- Size: 6,969 sqft
- Features: Level, Open Lot, Sprinklers In Rear, Sprinklers In Front
Details
- Additional parcels included: 303652
- Parcel number: PJ3580010040
- Zoning: RES
Construction
Type & style
- Home type: SingleFamily
- Property subtype: Single Family Residence
Materials
- Fiber Cement, Stone, Frame
- Foundation: Concrete Perimeter
- Roof: Composition
Condition
- Year built: 2007
Utilities & green energy
- Sewer: Public Sewer
- Water: Public
Community & neighborhood
Location
- Region: Post Falls
- Subdivision: Legion Manor
HOA & financial
HOA
- Has HOA: Yes
Other
Other facts
- Road surface type: Paved
Price history
| Date | Event | Price |
|---|---|---|
| 4/29/2025 | Sold | -- |
Source: | ||
| 3/25/2025 | Pending sale | $509,999$269/sqft |
Source: | ||
| 3/14/2025 | Listed for sale | $509,999+70.1%$269/sqft |
Source: | ||
| 5/25/2019 | Listing removed | $299,799$158/sqft |
Source: Coldwell Banker Schneidmiller Realty #19-5230 | ||
| 5/21/2019 | Listed for sale | $299,799+30.9%$158/sqft |
Source: Coldwell Banker Schneidmiller Realty #19-5230 | ||
Public tax history
| Year | Property taxes | Tax assessment |
|---|---|---|
| 2024 | $3,043 +4.6% | $487,170 -3.4% |
| 2023 | $2,908 -57.6% | $504,420 -10.1% |
| 2022 | $6,859 +112.6% | $560,846 +55.4% |
Find assessor info on the county website
Neighborhood: 83854
Nearby schools
GreatSchools rating
- 7/10Prairie View Elementary SchoolGrades: K-5Distance: 0.6 mi
- 7/10Post Falls Middle SchoolGrades: 6-8Distance: 0.8 mi
- 2/10New Vision Alternative SchoolGrades: 9-12Distance: 1.4 mi
Sell for more on Zillow
Get a free Zillow Showcase℠ listing and you could sell for .
$504,200
2% more+ $10,084
With Zillow Showcase(estimated)
$514,284