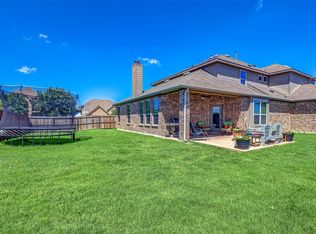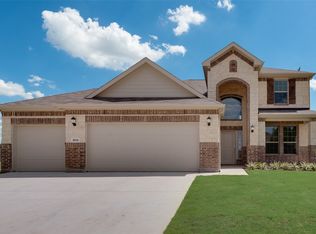Sold on 03/11/25
Price Unknown
1424 Enchanted Sky Ln, Haslet, TX 76052
3beds
2,424sqft
Single Family Residence
Built in 2013
0.32 Acres Lot
$421,600 Zestimate®
$--/sqft
$2,965 Estimated rent
Home value
$421,600
$396,000 - $447,000
$2,965/mo
Zestimate® history
Loading...
Owner options
Explore your selling options
What's special
Stunning home on a spacious lot in Sendera Ranch! This beautifully designed 3-bedroom + office home offers the perfect blend of comfort and functionality in a fantastic community. Step inside to find newer thick vinyl plank flooring throughout, elegant crown molding, and an open-concept living space featuring a gas fireplace and large windows that fill the home with natural light. The chef’s kitchen boasts granite countertops, ample cabinetry, and a spacious layout perfect for entertaining.The private primary suite offers a relaxing retreat, while two additional bedrooms at the front of the home share a full bath. A flex space can be used as a formal dining area, office, or playroom. Upstairs, a game room or media room with a half bath provides even more space to unwind.Step outside to your dream backyard oasis, featuring a custom pool, spa, outdoor kitchen, fireplace, and additional covered patio space—ideal for hosting gatherings! Plus, enjoy the added convenience of an RV or boat parking pad behind the fence for security.Located in the highly desirable Sendera Ranch community, this home offers a fantastic location, top-notch amenities, and a welcoming neighborhood. Don’t miss this incredible opportunity—schedule your tour today!
Zillow last checked: 8 hours ago
Listing updated: June 19, 2025 at 07:33pm
Listed by:
Christie Cannon 0456906 469-951-9588,
Keller Williams Frisco Stars 972-712-9898
Bought with:
Rick Fruge
eXp Realty LLC
Source: NTREIS,MLS#: 20835120
Facts & features
Interior
Bedrooms & bathrooms
- Bedrooms: 3
- Bathrooms: 4
- Full bathrooms: 2
- 1/2 bathrooms: 2
Primary bedroom
- Features: En Suite Bathroom, Walk-In Closet(s)
- Level: First
- Dimensions: 13 x 17
Bedroom
- Level: First
- Dimensions: 14 x 11
Bedroom
- Level: First
- Dimensions: 14 x 11
Primary bathroom
- Features: Built-in Features, Dual Sinks, En Suite Bathroom, Garden Tub/Roman Tub, Separate Shower
- Level: First
- Dimensions: 11 x 9
Bonus room
- Level: First
- Dimensions: 11 x 10
Other
- Features: Built-in Features
- Level: First
- Dimensions: 9 x 5
Game room
- Level: Second
- Dimensions: 17 x 14
Half bath
- Level: First
- Dimensions: 4 x 6
Half bath
- Level: Second
- Dimensions: 5 x 5
Kitchen
- Features: Breakfast Bar, Built-in Features, Granite Counters, Kitchen Island, Pantry
- Level: First
- Dimensions: 25 x 10
Living room
- Features: Fireplace
- Level: First
- Dimensions: 14 x 18
Office
- Level: First
- Dimensions: 13 x 11
Heating
- Central
Cooling
- Central Air
Appliances
- Included: Dishwasher, Disposal, Microwave, Vented Exhaust Fan
- Laundry: Laundry in Utility Room
Features
- Double Vanity, Granite Counters, High Speed Internet, Kitchen Island, Open Floorplan, Cable TV, Walk-In Closet(s), Wired for Sound
- Flooring: Carpet, Ceramic Tile, Luxury Vinyl Plank
- Windows: Window Coverings
- Has basement: No
- Number of fireplaces: 2
- Fireplace features: Gas, Living Room, Outside
Interior area
- Total interior livable area: 2,424 sqft
Property
Parking
- Total spaces: 3
- Parking features: Door-Multi, Door-Single, Driveway, Garage Faces Front, Garage, Garage Door Opener
- Attached garage spaces: 3
- Has uncovered spaces: Yes
Features
- Levels: Two
- Stories: 2
- Patio & porch: Covered
- Exterior features: Lighting, Outdoor Grill, Outdoor Kitchen, Outdoor Living Area, Rain Gutters
- Pool features: In Ground, Outdoor Pool, Pool, Pool/Spa Combo, Water Feature
- Fencing: Back Yard,Wood
Lot
- Size: 0.32 Acres
- Features: Corner Lot, Landscaped, Subdivision, Sprinkler System, Few Trees
Details
- Parcel number: R621982
Construction
Type & style
- Home type: SingleFamily
- Architectural style: Traditional,Detached
- Property subtype: Single Family Residence
Materials
- Brick
- Foundation: Slab
- Roof: Composition
Condition
- Year built: 2013
Utilities & green energy
- Sewer: Public Sewer
- Water: Public
- Utilities for property: Electricity Available, Electricity Connected, Natural Gas Available, Sewer Available, Separate Meters, Water Available, Cable Available
Community & neighborhood
Security
- Security features: Smoke Detector(s)
Community
- Community features: Playground, Park, Trails/Paths, Curbs
Location
- Region: Haslet
- Subdivision: Sendera Ranch Ph III Sec 3a
HOA & financial
HOA
- Has HOA: Yes
- HOA fee: $159 quarterly
- Services included: Association Management
- Association name: SBB Management
- Association phone: 972-960-2800
Other
Other facts
- Listing terms: Cash,Conventional
Price history
| Date | Event | Price |
|---|---|---|
| 3/11/2025 | Sold | -- |
Source: NTREIS #20835120 | ||
| 3/4/2025 | Pending sale | $425,000$175/sqft |
Source: NTREIS #20835120 | ||
| 2/12/2025 | Contingent | $425,000$175/sqft |
Source: NTREIS #20835120 | ||
| 2/5/2025 | Listed for sale | $425,000+14.9%$175/sqft |
Source: NTREIS #20835120 | ||
| 6/23/2021 | Sold | -- |
Source: NTREIS #14571394 | ||
Public tax history
| Year | Property taxes | Tax assessment |
|---|---|---|
| 2025 | $3,520 -22.9% | $397,384 -8.9% |
| 2024 | $4,566 +13% | $435,973 -8.3% |
| 2023 | $4,042 -21.9% | $475,391 +37% |
Find assessor info on the county website
Neighborhood: Sendera Ranch
Nearby schools
GreatSchools rating
- 3/10Sendera Ranch Elementary SchoolGrades: PK-5Distance: 0.8 mi
- 5/10Truett Wilson Middle SchoolGrades: 6-8Distance: 0.6 mi
- 7/10V R Eaton High SchoolGrades: 9-12Distance: 3.6 mi
Schools provided by the listing agent
- Elementary: Sendera Ranch
- Middle: Wilson
- High: Eaton
- District: Northwest ISD
Source: NTREIS. This data may not be complete. We recommend contacting the local school district to confirm school assignments for this home.
Get a cash offer in 3 minutes
Find out how much your home could sell for in as little as 3 minutes with a no-obligation cash offer.
Estimated market value
$421,600
Get a cash offer in 3 minutes
Find out how much your home could sell for in as little as 3 minutes with a no-obligation cash offer.
Estimated market value
$421,600

