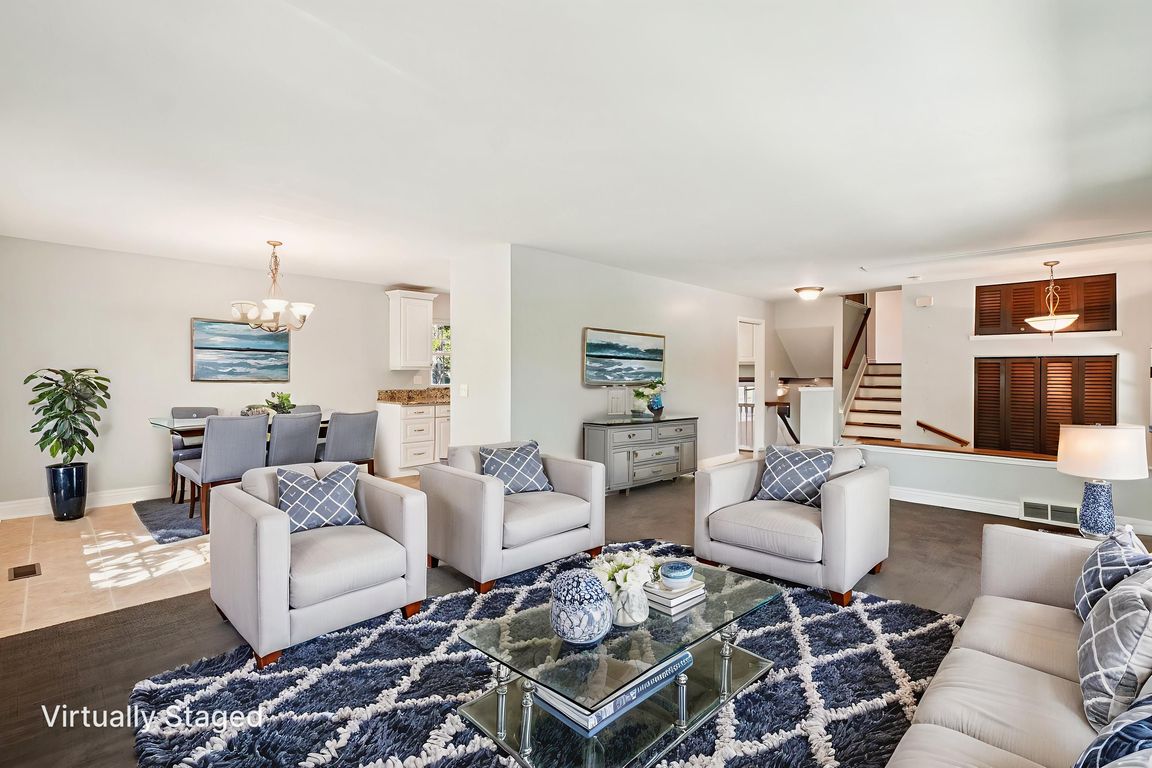Open: 10/25 12pm-2pm

For sale
$775,000
4beds
2,723sqft
1424 Fairway Dr, Birmingham, MI 48009
4beds
2,723sqft
Single family residence
Built in 1960
9,583 sqft
2 Attached garage spaces
$285 price/sqft
What's special
Brick tri-levelBuilt-in grillFresh paintNew carpetUnder-counter beverage fridgeWine storagePrimary bedroom en-suite
Welcome to this beautifully maintained brick tri-level just steps from the Birmingham Country Club. Featuring four bedrooms and three bathrooms, this home combines classic Birmingham charm with tasteful modern enhancements throughout. Inside, you’ll find new carpet (2023) and fresh paint (2023–2025) that give the home a refreshed feel. The kitchen is ...
- 7 days |
- 3,664 |
- 82 |
Source: Realcomp II,MLS#: 20251044322
Travel times
Family Room
Kitchen
Bedroom
Zillow last checked: 7 hours ago
Listing updated: October 12, 2025 at 08:07am
Listed by:
Danny Dedic 586-855-6672,
EXP Realty Main 888-501-7085
Source: Realcomp II,MLS#: 20251044322
Facts & features
Interior
Bedrooms & bathrooms
- Bedrooms: 4
- Bathrooms: 3
- Full bathrooms: 3
Primary bedroom
- Level: Second
- Area: 176
- Dimensions: 16 X 11
Bedroom
- Level: Lower
- Area: 195
- Dimensions: 13 X 15
Bedroom
- Level: Second
- Area: 121
- Dimensions: 11 X 11
Bedroom
- Level: Second
- Area: 168
- Dimensions: 12 X 14
Primary bathroom
- Level: Second
- Area: 48
- Dimensions: 8 X 6
Other
- Level: Lower
- Area: 35
- Dimensions: 5 X 7
Other
- Level: Second
- Area: 24
- Dimensions: 6 X 4
Dining room
- Level: Entry
- Area: 90
- Dimensions: 10 X 9
Family room
- Level: Lower
- Area: 286
- Dimensions: 22 X 13
Kitchen
- Level: Entry
- Area: 153
- Dimensions: 17 X 9
Laundry
- Level: Lower
- Area: 63
- Dimensions: 9 X 7
Living room
- Level: Entry
- Area: 260
- Dimensions: 20 X 13
Heating
- Forced Air, Natural Gas
Cooling
- Ceiling Fans, Central Air
Appliances
- Included: Dishwasher, Dryer, Free Standing Electric Oven, Free Standing Electric Range, Free Standing Refrigerator, Microwave, Stainless Steel Appliances, Washer, Wine Cooler
Features
- Basement: Finished,Walk Out Access
- Has fireplace: Yes
- Fireplace features: Family Room
Interior area
- Total interior livable area: 2,723 sqft
- Finished area above ground: 2,083
- Finished area below ground: 640
Property
Parking
- Total spaces: 2
- Parking features: Two Car Garage, Attached
- Attached garage spaces: 2
Features
- Levels: Tri Level
- Entry location: GroundLevelwSteps
- Patio & porch: Patio
- Exterior features: Barbecue
- Pool features: None
- Fencing: Back Yard,Fenced
Lot
- Size: 9,583.2 Square Feet
- Dimensions: 68 x 140
Details
- Parcel number: 1935401025
- Special conditions: Short Sale No,Standard
Construction
Type & style
- Home type: SingleFamily
- Architectural style: Other,Split Level
- Property subtype: Single Family Residence
Materials
- Brick
- Foundation: Basement, Poured
- Roof: Asphalt
Condition
- New construction: No
- Year built: 1960
Utilities & green energy
- Sewer: Public Sewer
- Water: Public
Community & HOA
Community
- Subdivision: BIRMINGHAM GOLF ESTATES
HOA
- Has HOA: No
Location
- Region: Birmingham
Financial & listing details
- Price per square foot: $285/sqft
- Tax assessed value: $139,160
- Annual tax amount: $7,201
- Date on market: 10/10/2025
- Listing agreement: Exclusive Right To Sell
- Listing terms: Cash,Conventional
- Exclusions: Exclusion(s) Do Not Exist