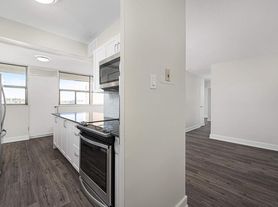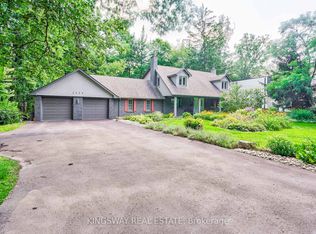Lorne Park Family Home Sitting On An 80' X 125' Corner Lot, Siding Onto A Quiet Crt Location. Nestled Amongst Mature Trees & Offering Extensive Privacy. Landscaped Perennial Gardens ('21-'23), Fenced-In Yard, Interlock Front & Rear Patios, Deck ('20), Kids Play & Gas Line For BBQ - An Outdoor Retreat! 3 Levels of Finished Interior Living Incl Open Concept, Eat-In Kitchen W/Granite Counters, Under Cabinet Lighting & Sliding Door W/O. Open To A Designated Dining. Smooth Ceilings Throughout, Pot Lights Galore! Living Room Provides Crown Mouldings, Natural Sunlight Via Skylight & An Oversized Bow Window Facing Front Gardens. Renovated Main Flr Mud/Laundry W/W/O To Yard ('18). Family Room W/Tray Ceilings, Gas Fireplace, Custom B/In's. Plus 3rd W/O To Yard! Primary W/Bay Window Overlooking Garden, 4 Pc Ensuite, His/Her Closets. Finished Lower W/Rec. Room & Bedroom (+1)/Den/PlayRoom.
IDX information is provided exclusively for consumers' personal, non-commercial use, that it may not be used for any purpose other than to identify prospective properties consumers may be interested in purchasing, and that data is deemed reliable but is not guaranteed accurate by the MLS .
House for rent
C$5,500/mo
1424 Indian Rd, Mississauga, ON L5H 1S6
5beds
Price may not include required fees and charges.
Singlefamily
Available now
Central air
In unit laundry
8 Parking spaces parking
Natural gas, forced air, fireplace
What's special
Corner lotMature treesExtensive privacyLandscaped perennial gardensFenced-in yardOpen conceptEat-in kitchen
- 19 days |
- -- |
- -- |
Travel times
Looking to buy when your lease ends?
Consider a first-time homebuyer savings account designed to grow your down payment with up to a 6% match & a competitive APY.
Facts & features
Interior
Bedrooms & bathrooms
- Bedrooms: 5
- Bathrooms: 3
- Full bathrooms: 3
Heating
- Natural Gas, Forced Air, Fireplace
Cooling
- Central Air
Appliances
- Laundry: In Unit, Laundry Room, Sink
Features
- Contact manager
- Has basement: Yes
- Has fireplace: Yes
Property
Parking
- Total spaces: 8
- Parking features: Private
- Details: Contact manager
Features
- Exterior features: Contact manager
- Has spa: Yes
- Spa features: Hottub Spa
Details
- Parcel number: 134420477
Construction
Type & style
- Home type: SingleFamily
- Property subtype: SingleFamily
Materials
- Roof: Asphalt
Community & HOA
Location
- Region: Mississauga
Financial & listing details
- Lease term: Contact For Details
Price history
Price history is unavailable.

