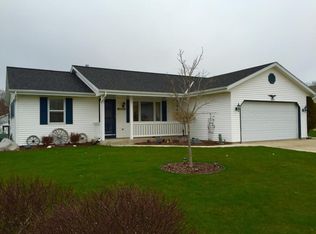Closed
$320,000
1424 Meridian AVENUE, West Bend, WI 53095
3beds
1,422sqft
Single Family Residence
Built in 1998
9,147.6 Square Feet Lot
$333,600 Zestimate®
$225/sqft
$2,027 Estimated rent
Home value
$333,600
$317,000 - $350,000
$2,027/mo
Zestimate® history
Loading...
Owner options
Explore your selling options
What's special
Add your touches and make this 3 bed/2.5 bath ranch located in the desired Forest Highlands subdivision your own. The main floor features a Large eat-in kitchen, cathedral ceiling living room, full bath, an owner's suite with1/2 bath & 2 more spacious bedrooms. The lower level offers a nice size rec room and tons of storage. Outside find a large deck and beautiful shed for your lawn machines, toys or additional storage. Other features include: covered front porch, central vac, AprilAire, & insulated garage w/240 electrical. Walking distance to Forest View park with a play area and walking paths along Gregg Preserve. Centrally located to all of the stores, restaurants and parks that West Bend has to offer. Home is an estate and being sold As Is. Welcome Home!
Zillow last checked: 8 hours ago
Listing updated: July 05, 2025 at 02:12am
Listed by:
Michael Milbrath,
Coldwell Banker Realty
Bought with:
Debra J Newman
Source: WIREX MLS,MLS#: 1923821 Originating MLS: Metro MLS
Originating MLS: Metro MLS
Facts & features
Interior
Bedrooms & bathrooms
- Bedrooms: 3
- Bathrooms: 3
- Full bathrooms: 2
- 1/2 bathrooms: 1
- Main level bedrooms: 3
Primary bedroom
- Level: Main
- Area: 156
- Dimensions: 12 x 13
Bedroom 2
- Level: Main
- Area: 121
- Dimensions: 11 x 11
Bedroom 3
- Level: Main
- Area: 110
- Dimensions: 11 x 10
Bathroom
- Features: Shower on Lower, Tub Only, Master Bedroom Bath, Shower Stall
Kitchen
- Level: Main
- Area: 99
- Dimensions: 11 x 9
Living room
- Level: Main
- Area: 224
- Dimensions: 16 x 14
Heating
- Natural Gas, Forced Air
Cooling
- Central Air
Appliances
- Included: Dishwasher, Disposal, Dryer, Refrigerator, Washer
Features
- Cathedral/vaulted ceiling, Walk-In Closet(s)
- Flooring: Wood or Sim.Wood Floors
- Basement: Finished,Full
Interior area
- Total structure area: 1,422
- Total interior livable area: 1,422 sqft
- Finished area above ground: 1,092
- Finished area below ground: 330
Property
Parking
- Total spaces: 2.5
- Parking features: Garage Door Opener, Attached, 2 Car
- Attached garage spaces: 2.5
Features
- Levels: One
- Stories: 1
- Patio & porch: Deck
Lot
- Size: 9,147 sqft
Details
- Additional structures: Garden Shed
- Parcel number: 291 11192440236
- Zoning: RES
Construction
Type & style
- Home type: SingleFamily
- Architectural style: Ranch
- Property subtype: Single Family Residence
Materials
- Stone, Brick/Stone, Vinyl Siding
Condition
- 21+ Years
- New construction: No
- Year built: 1998
Utilities & green energy
- Sewer: Public Sewer
- Water: Public
- Utilities for property: Cable Available
Community & neighborhood
Location
- Region: West Bend
- Municipality: West Bend
Price history
| Date | Event | Price |
|---|---|---|
| 7/3/2025 | Sold | $320,000+1.6%$225/sqft |
Source: | ||
| 6/27/2025 | Pending sale | $314,900$221/sqft |
Source: | ||
| 6/25/2025 | Listed for sale | $314,900$221/sqft |
Source: | ||
Public tax history
| Year | Property taxes | Tax assessment |
|---|---|---|
| 2024 | $3,551 +12.4% | $277,800 |
| 2023 | $3,159 -10.4% | $277,800 +36.5% |
| 2022 | $3,527 -2.4% | $203,500 |
Find assessor info on the county website
Neighborhood: 53095
Nearby schools
GreatSchools rating
- 8/10Decorah Elementary SchoolGrades: K-4Distance: 0.3 mi
- 3/10Badger Middle SchoolGrades: 7-8Distance: 1.1 mi
- 6/10West High SchoolGrades: 9-12Distance: 0.6 mi
Schools provided by the listing agent
- Middle: Badger
- District: West Bend
Source: WIREX MLS. This data may not be complete. We recommend contacting the local school district to confirm school assignments for this home.

Get pre-qualified for a loan
At Zillow Home Loans, we can pre-qualify you in as little as 5 minutes with no impact to your credit score.An equal housing lender. NMLS #10287.
Sell for more on Zillow
Get a free Zillow Showcase℠ listing and you could sell for .
$333,600
2% more+ $6,672
With Zillow Showcase(estimated)
$340,272