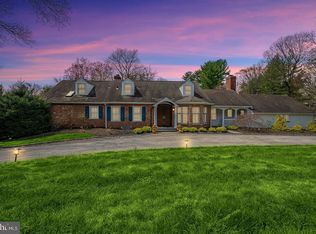Sold for $1,100,000
$1,100,000
1424 Old Gulph Rd, Villanova, PA 19085
4beds
3,071sqft
Single Family Residence
Built in 1957
1.1 Acres Lot
$1,125,000 Zestimate®
$358/sqft
$6,423 Estimated rent
Home value
$1,125,000
$1.05M - $1.20M
$6,423/mo
Zestimate® history
Loading...
Owner options
Explore your selling options
What's special
Welcome to 1424 Old Gulph Road, a classic Cape Cod tucked away in the sought-after Harriton Farm section of Villanova, within the top-ranked Lower Merion School District. Set on 1.1 picturesque acres, this home offers the perfect blend of timeless charm, modern updates, and resort-style outdoor living with a gorgeous pool perfect for this summer heat. Step inside to discover newly refinished hardwood floors and a warm, welcoming layout. The spacious living room features a classic fireplace, custom built-ins, and a wet bar with panoramic backyard views , ideal for entertaining. A French door leads out to a flagstone patio, perfect for alfresco dining. Flooded with natural light, the dining room connects to the kitchen with a half bath. Enter into a cozy den featuring a second fireplace and expansive windows overlooking the serene pool, with an additional exterior door providing direct access to the outdoor oasis. A first-floor bedroom with an en-suite full bath provides flexibility for guests, a home office, or a convenient main-level suite. Upstairs, you’ll find three generously sized bedrooms and two full baths, a bonus room, and no shortage of closet space, offering comfort and space for family or visitors. This home is perfectly located just minutes from I-76, I-476, a 4-minute drive to the Villanova SEPTA Regional Rail station, and 5 minutes to the Gulph Mills Norristown High Speed Line, offering easy access to Center City and beyond. Enjoy close proximity to the Main Line’s charming town centers, dining, shopping, and parks. Don’t miss your chance to enjoy the best of Villanova living in this classic Cape Cod retreat. Schedule your private tour today!
Zillow last checked: 8 hours ago
Listing updated: August 13, 2025 at 07:03am
Listed by:
Gina Hagan 610-209-0023,
VRA Realty
Bought with:
Dylan Ostrow, RS332866
Keller Williams Main Line
Erica Deuschle, RS311481
Keller Williams Main Line
Source: Bright MLS,MLS#: PAMC2146980
Facts & features
Interior
Bedrooms & bathrooms
- Bedrooms: 4
- Bathrooms: 4
- Full bathrooms: 3
- 1/2 bathrooms: 1
- Main level bathrooms: 4
- Main level bedrooms: 4
Basement
- Area: 0
Heating
- Central, Natural Gas
Cooling
- Central Air, Natural Gas
Appliances
- Included: Electric Water Heater
Features
- Basement: Unfinished
- Number of fireplaces: 2
Interior area
- Total structure area: 3,071
- Total interior livable area: 3,071 sqft
- Finished area above ground: 3,071
Property
Parking
- Total spaces: 7
- Parking features: Garage Faces Front, Driveway, Attached
- Garage spaces: 2
- Uncovered spaces: 5
Accessibility
- Accessibility features: Accessible Entrance
Features
- Levels: Two
- Stories: 2
- Has private pool: Yes
- Pool features: Private
Lot
- Size: 1.10 Acres
- Dimensions: 223.00 x 0.00
Details
- Additional structures: Above Grade
- Parcel number: 400043544003
- Zoning: RESIDENTIAL
- Special conditions: Standard
Construction
Type & style
- Home type: SingleFamily
- Architectural style: Cape Cod
- Property subtype: Single Family Residence
Materials
- Brick
- Foundation: Other
Condition
- New construction: No
- Year built: 1957
Utilities & green energy
- Sewer: Public Sewer
- Water: Public
Community & neighborhood
Location
- Region: Villanova
- Subdivision: Harriton Farm
- Municipality: LOWER MERION TWP
Other
Other facts
- Listing agreement: Exclusive Agency
- Ownership: Fee Simple
Price history
| Date | Event | Price |
|---|---|---|
| 8/13/2025 | Sold | $1,100,000+10.6%$358/sqft |
Source: | ||
| 7/11/2025 | Pending sale | $995,000$324/sqft |
Source: | ||
| 7/9/2025 | Listed for sale | $995,000+15.7%$324/sqft |
Source: | ||
| 6/17/2022 | Sold | $860,000-4.3%$280/sqft |
Source: | ||
| 5/27/2022 | Pending sale | $899,000$293/sqft |
Source: | ||
Public tax history
| Year | Property taxes | Tax assessment |
|---|---|---|
| 2025 | $18,665 +5% | $431,280 |
| 2024 | $17,773 | $431,280 |
| 2023 | $17,773 +4.9% | $431,280 |
Find assessor info on the county website
Neighborhood: 19085
Nearby schools
GreatSchools rating
- 8/10BLACK ROCK MSGrades: 5-8Distance: 0.9 mi
- 10/10Harriton Senior High SchoolGrades: 9-12Distance: 0.4 mi
- 8/10Gladwyne SchoolGrades: K-4Distance: 2.5 mi
Schools provided by the listing agent
- District: Lower Merion
Source: Bright MLS. This data may not be complete. We recommend contacting the local school district to confirm school assignments for this home.
Get a cash offer in 3 minutes
Find out how much your home could sell for in as little as 3 minutes with a no-obligation cash offer.
Estimated market value$1,125,000
Get a cash offer in 3 minutes
Find out how much your home could sell for in as little as 3 minutes with a no-obligation cash offer.
Estimated market value
$1,125,000
