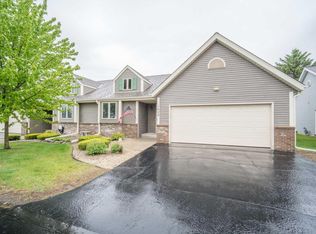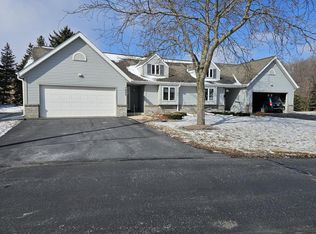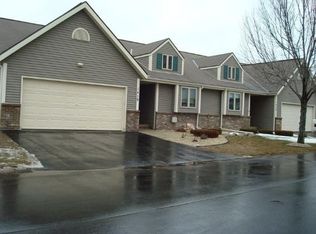Closed
$273,500
1424 Partridge COURT #2B, West Bend, WI 53095
2beds
1,310sqft
Condominium
Built in 1995
-- sqft lot
$276,400 Zestimate®
$209/sqft
$-- Estimated rent
Home value
$276,400
$249,000 - $307,000
Not available
Zestimate® history
Loading...
Owner options
Explore your selling options
What's special
Welcome to this inviting side-by-side ranch condo. Featuring 2 bedrooms, including a spacious primary suite with an updated walk-in shower and large walk-in closet. Enjoy vaulted ceilings and a cozy fireplace in the bright living room, which opens to a private deck surrounded by trees, perfect for morning coffee or relaxing afternoons. The kitchen offers generous space with an island and room for a table. A 2-car garage adds convenience, while the large basement with 8'+ ceilings and 2 egress windows is ready for your finishing touch! Ideal for a rec room or additional bedroom.
Zillow last checked: 8 hours ago
Listing updated: September 23, 2025 at 06:28am
Listed by:
Lisa Susen-Sullivan 262-573-3834,
Integrity Real Estate Team LLC
Bought with:
Wendy M Swenarski
Source: WIREX MLS,MLS#: 1927962 Originating MLS: Metro MLS
Originating MLS: Metro MLS
Facts & features
Interior
Bedrooms & bathrooms
- Bedrooms: 2
- Bathrooms: 2
- Full bathrooms: 2
- Main level bedrooms: 2
Primary bedroom
- Level: Main
- Area: 150
- Dimensions: 15 x 10
Bedroom 2
- Level: Main
- Area: 121
- Dimensions: 11 x 11
Bathroom
- Features: Tub Only, Master Bedroom Bath: Walk-In Shower, Master Bedroom Bath, Shower Over Tub, Stubbed For Bathroom on Lower
Dining room
- Level: Main
- Area: 121
- Dimensions: 11 x 11
Kitchen
- Level: Main
- Area: 112
- Dimensions: 14 x 8
Living room
- Level: Main
- Area: 396
- Dimensions: 22 x 18
Heating
- Natural Gas, Forced Air
Cooling
- Central Air
Appliances
- Included: Dryer, Microwave, Oven, Range, Refrigerator, Washer, Water Filtration Own, Water Softener
- Laundry: In Unit
Features
- Central Vacuum, High Speed Internet, Cathedral/vaulted ceiling, Walk-In Closet(s), Kitchen Island
- Flooring: Wood or Sim.Wood Floors
- Basement: 8'+ Ceiling,Block,Full,Sump Pump
Interior area
- Total structure area: 1,310
- Total interior livable area: 1,310 sqft
Property
Parking
- Total spaces: 2
- Parking features: Attached, Garage Door Opener, 2 Car
- Attached garage spaces: 2
Features
- Levels: 1 Story
- Patio & porch: Patio/Porch
- Exterior features: Private Entrance
Details
- Parcel number: 29111201833022
- Zoning: R4
Construction
Type & style
- Home type: Condo
- Property subtype: Condominium
- Attached to another structure: Yes
Materials
- Aluminum Siding, Aluminum/Steel, Aluminum Trim
Condition
- 21+ Years
- New construction: No
- Year built: 1995
Utilities & green energy
- Sewer: Public Sewer
- Water: Public
- Utilities for property: Cable Available
Community & neighborhood
Location
- Region: West Bend
- Municipality: West Bend
HOA & financial
HOA
- Has HOA: Yes
- HOA fee: $240 monthly
- Amenities included: Common Green Space
Price history
| Date | Event | Price |
|---|---|---|
| 9/22/2025 | Sold | $273,500+1.3%$209/sqft |
Source: | ||
| 8/29/2025 | Contingent | $269,900$206/sqft |
Source: | ||
| 8/21/2025 | Price change | $269,900-2.2%$206/sqft |
Source: | ||
| 8/14/2025 | Price change | $275,900-4.8%$211/sqft |
Source: | ||
| 7/29/2025 | Price change | $289,900-3.3%$221/sqft |
Source: | ||
Public tax history
Tax history is unavailable.
Neighborhood: 53095
Nearby schools
GreatSchools rating
- 8/10Decorah Elementary SchoolGrades: K-4Distance: 1 mi
- 3/10Badger Middle SchoolGrades: 7-8Distance: 1.1 mi
- 6/10West High SchoolGrades: 9-12Distance: 0.4 mi
Schools provided by the listing agent
- Middle: Badger
- District: West Bend
Source: WIREX MLS. This data may not be complete. We recommend contacting the local school district to confirm school assignments for this home.

Get pre-qualified for a loan
At Zillow Home Loans, we can pre-qualify you in as little as 5 minutes with no impact to your credit score.An equal housing lender. NMLS #10287.
Sell for more on Zillow
Get a free Zillow Showcase℠ listing and you could sell for .
$276,400
2% more+ $5,528
With Zillow Showcase(estimated)
$281,928

