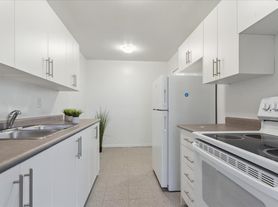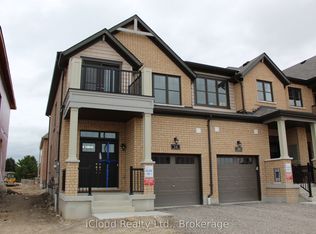*Main & Second Floor Only - Move in Oct 01st 2025* BeautifulHome in North Oshawa. Boasting over 1,800 sqft laminate floors, with an open-concept layout. Large Eat-in kitchen, spacious main floor rooms. The primary bedroom features his-and-hers walk-in closets and a 4-piece ensuite. Main-level laundry and direct garage access.. Located next to a park with no neighbours on one side and minutes from Public, French & Catholic schools, parks, and shopping. A Must See
House for rent
C$2,650/mo
1424 Rennie St, Oshawa, ON L1K 0N8
4beds
Price may not include required fees and charges.
Singlefamily
Available now
-- Pets
Central air
In unit laundry
2 Parking spaces parking
Natural gas, forced air
What's special
Laminate floorsOpen-concept layoutLarge eat-in kitchenSpacious main floor roomsHis-and-hers walk-in closetsMain-level laundryDirect garage access
- 24 days
- on Zillow |
- -- |
- -- |
Travel times
Renting now? Get $1,000 closer to owning
Unlock a $400 renter bonus, plus up to a $600 savings match when you open a Foyer+ account.
Offers by Foyer; terms for both apply. Details on landing page.
Facts & features
Interior
Bedrooms & bathrooms
- Bedrooms: 4
- Bathrooms: 3
- Full bathrooms: 3
Heating
- Natural Gas, Forced Air
Cooling
- Central Air
Appliances
- Included: Dryer, Washer
- Laundry: In Unit, In-Suite Laundry
Features
- Has basement: Yes
- Furnished: Yes
Property
Parking
- Total spaces: 2
- Details: Contact manager
Features
- Stories: 2
- Exterior features: Contact manager
Construction
Type & style
- Home type: SingleFamily
- Property subtype: SingleFamily
Materials
- Roof: Shake Shingle
Community & HOA
Location
- Region: Oshawa
Financial & listing details
- Lease term: Contact For Details
Price history
Price history is unavailable.

