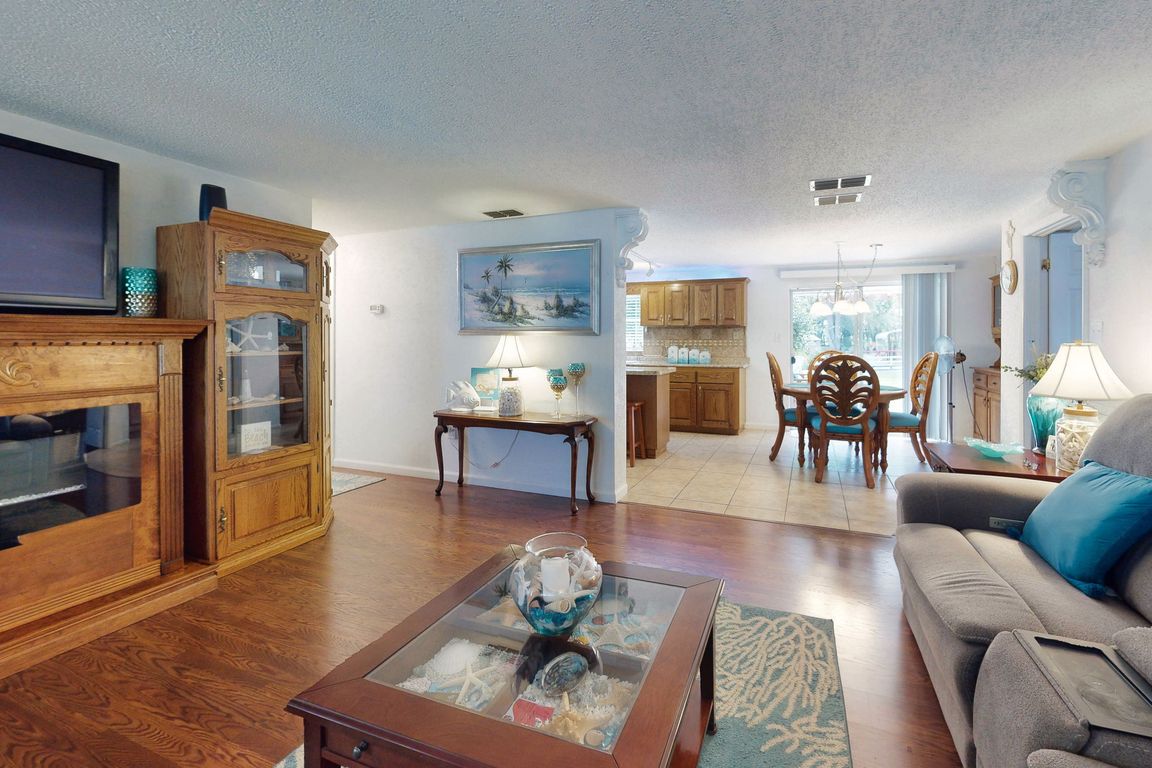
For sale
$425,000
3beds
1,311sqft
1424 S Us Highway 301, Sumterville, FL 33585
3beds
1,311sqft
Single family residence
Built in 1978
2.03 Acres
2 Garage spaces
$324 price/sqft
What's special
Iron fenceExpansive covered lanaiPrivate saltwater poolExtra family roomBlown-in insulated roofFlexible layoutCleared wooded areas
Welcome to 1424 S US 301 in Sumterville, Florida—a private and versatile single-family home on acreage that blends peaceful country living with convenient access to nearby amenities. This move-in ready 3-bedroom, 2-bath stucco block home sits on over 2 acres of agriculturally zoned land, offering more than 2,200 square feet under ...
- 26 days
- on Zillow |
- 1,123 |
- 74 |
Source: Stellar MLS,MLS#: OM704385 Originating MLS: Ocala - Marion
Originating MLS: Ocala - Marion
Travel times
Living Room
Kitchen
Dining Room
Zillow last checked: 7 hours ago
Listing updated: July 21, 2025 at 06:31am
Listing Provided by:
Scott Cook 352-812-1403,
NEXT GENERATION REALTY OF MARION COUNTY LLC 352-342-9730,
Laura Stilwell 352-874-8865,
NEXT GENERATION REALTY OF MARION COUNTY LLC
Source: Stellar MLS,MLS#: OM704385 Originating MLS: Ocala - Marion
Originating MLS: Ocala - Marion

Facts & features
Interior
Bedrooms & bathrooms
- Bedrooms: 3
- Bathrooms: 2
- Full bathrooms: 2
Primary bedroom
- Features: Dual Closets
- Level: First
- Area: 157.3 Square Feet
- Dimensions: 14.3x11
Bedroom 1
- Features: Dual Closets
- Level: First
- Area: 166.75 Square Feet
- Dimensions: 11.5x14.5
Bedroom 2
- Features: Dual Closets
- Level: First
- Area: 104.5 Square Feet
- Dimensions: 9.5x11
Family room
- Features: Dual Closets
- Level: First
- Area: 230 Square Feet
- Dimensions: 11.5x20
Kitchen
- Level: First
- Area: 231 Square Feet
- Dimensions: 21x11
Living room
- Level: First
- Area: 240 Square Feet
- Dimensions: 16x15
Heating
- Electric
Cooling
- Central Air
Appliances
- Included: Microwave, Range, Refrigerator
- Laundry: Laundry Room
Features
- Ceiling Fan(s), Eating Space In Kitchen, Living Room/Dining Room Combo, Open Floorplan, Solid Wood Cabinets
- Flooring: Carpet, Ceramic Tile, Hardwood
- Doors: Sliding Doors
- Has fireplace: No
Interior area
- Total structure area: 2,205
- Total interior livable area: 1,311 sqft
Video & virtual tour
Property
Parking
- Total spaces: 4
- Parking features: Garage, Carport
- Garage spaces: 2
- Carport spaces: 2
- Covered spaces: 4
- Details: Garage Dimensions: 12x24
Features
- Levels: One
- Stories: 1
- Exterior features: Courtyard, Garden, Sidewalk, Storage
- Has private pool: Yes
- Pool features: Deck, In Ground, Lighting, Salt Water
- Has view: Yes
- View description: Trees/Woods
Lot
- Size: 2.03 Acres
- Features: Cleared, Landscaped, Level, Private, Sidewalk, Zoned for Horses
- Residential vegetation: Mature Landscaping
Details
- Parcel number: J24013
- Zoning: AC
- Special conditions: None
Construction
Type & style
- Home type: SingleFamily
- Architectural style: Florida
- Property subtype: Single Family Residence
Materials
- Stucco
- Foundation: Slab
- Roof: Shingle
Condition
- Completed
- New construction: No
- Year built: 1978
Utilities & green energy
- Sewer: Septic Tank
- Water: Well
- Utilities for property: Electricity Connected
Community & HOA
Community
- Subdivision: ACREAGE 1.1–2 AC (0102R)
HOA
- Has HOA: No
- Pet fee: $0 monthly
Location
- Region: Sumterville
Financial & listing details
- Price per square foot: $324/sqft
- Tax assessed value: $155,120
- Annual tax amount: $811
- Date on market: 7/18/2025
- Listing terms: Cash,Conventional,FHA,VA Loan
- Ownership: Fee Simple
- Total actual rent: 0
- Electric utility on property: Yes
- Road surface type: Asphalt