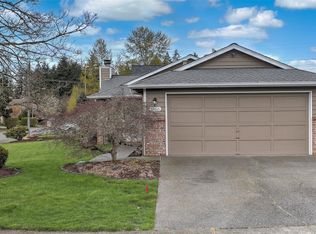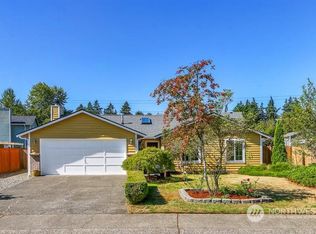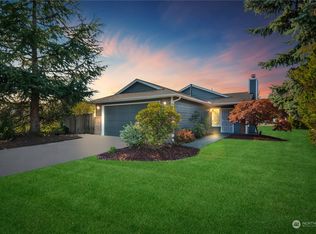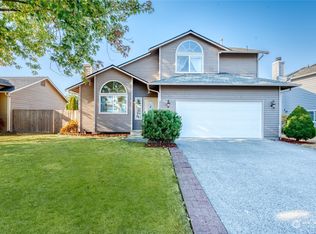Sold
Listed by:
Ben C. Snyder,
Coldwell Banker Danforth
Bought with: John L. Scott, Inc
$640,000
1424 SW 352 Court, Federal Way, WA 98023
3beds
1,720sqft
Single Family Residence
Built in 1990
6,263.93 Square Feet Lot
$635,500 Zestimate®
$372/sqft
$3,118 Estimated rent
Home value
$635,500
$585,000 - $686,000
$3,118/mo
Zestimate® history
Loading...
Owner options
Explore your selling options
What's special
Beautifully updated with new roof, new siding, new furnace, new hotwater heater, bathrooms, kitchen appliance..and the list goes on! Turn key and 100% ready for you. Quiet dead end street with access to walking trails and a friendly community. Just the right size yard for a pet and weekend get togethers. Large two car garage with car charger and loads of power for your tools. Master bedroom includes a walk-in closet and en suite bathroom with extra large quartz vanity countertop. Skylights to brighten up your disposition and a wood burning fireplace to set the mood. Truly a house to call home.
Zillow last checked: 8 hours ago
Listing updated: July 31, 2025 at 04:05am
Offers reviewed: Jun 11
Listed by:
Ben C. Snyder,
Coldwell Banker Danforth
Bought with:
Steven White, 133386
John L. Scott, Inc
Source: NWMLS,MLS#: 2389066
Facts & features
Interior
Bedrooms & bathrooms
- Bedrooms: 3
- Bathrooms: 3
- Full bathrooms: 1
- 3/4 bathrooms: 1
- 1/2 bathrooms: 1
- Main level bathrooms: 1
Other
- Level: Main
Dining room
- Level: Main
Entry hall
- Level: Main
Family room
- Level: Main
Kitchen without eating space
- Level: Main
Utility room
- Level: Main
Heating
- Fireplace, Forced Air, Natural Gas
Cooling
- None
Appliances
- Included: Dishwasher(s), Refrigerator(s), Stove(s)/Range(s), Water Heater: Gas, Water Heater Location: Garage
Features
- Dining Room
- Flooring: Vinyl Plank, Carpet
- Windows: Double Pane/Storm Window
- Basement: None
- Number of fireplaces: 1
- Fireplace features: Wood Burning, Main Level: 1, Fireplace
Interior area
- Total structure area: 1,720
- Total interior livable area: 1,720 sqft
Property
Parking
- Total spaces: 2
- Parking features: Driveway, Attached Garage
- Attached garage spaces: 2
Features
- Levels: Two
- Stories: 2
- Entry location: Main
- Patio & porch: Double Pane/Storm Window, Dining Room, Fireplace, Vaulted Ceiling(s), Walk-In Closet(s), Water Heater
Lot
- Size: 6,263 sqft
- Features: Cul-De-Sac, Curbs, Dead End Street, Paved, Electric Car Charging, Fenced-Partially, Patio
- Topography: Level
- Residential vegetation: Garden Space
Details
- Parcel number: 5028600470
- Zoning description: Jurisdiction: City
- Special conditions: See Remarks
Construction
Type & style
- Home type: SingleFamily
- Architectural style: Traditional
- Property subtype: Single Family Residence
Materials
- Cement Planked, Cement Plank
- Foundation: Poured Concrete, Slab
- Roof: Composition
Condition
- Very Good
- Year built: 1990
Utilities & green energy
- Sewer: Sewer Connected
- Water: Public
Community & neighborhood
Location
- Region: Federal Way
- Subdivision: Federal Way
HOA & financial
HOA
- HOA fee: $20 monthly
- Association phone: 253-874-5250
Other
Other facts
- Listing terms: Cash Out,Conventional,FHA
- Cumulative days on market: 7 days
Price history
| Date | Event | Price |
|---|---|---|
| 6/30/2025 | Sold | $640,000+0.8%$372/sqft |
Source: | ||
| 6/12/2025 | Pending sale | $635,000$369/sqft |
Source: | ||
| 6/6/2025 | Listed for sale | $635,000$369/sqft |
Source: | ||
Public tax history
| Year | Property taxes | Tax assessment |
|---|---|---|
| 2024 | $4,161 +2.3% | $403,000 +10.4% |
| 2023 | $4,066 +3.3% | $365,000 -7.4% |
| 2022 | $3,935 +8.5% | $394,000 +25.1% |
Find assessor info on the county website
Neighborhood: Madrona
Nearby schools
GreatSchools rating
- 4/10Sherwood Forest Elementary SchoolGrades: PK-5Distance: 0.4 mi
- 4/10Illahee Middle SchoolGrades: 5-8Distance: 1 mi
- 3/10Todd Beamer High SchoolGrades: 9-12Distance: 1.8 mi

Get pre-qualified for a loan
At Zillow Home Loans, we can pre-qualify you in as little as 5 minutes with no impact to your credit score.An equal housing lender. NMLS #10287.
Sell for more on Zillow
Get a free Zillow Showcase℠ listing and you could sell for .
$635,500
2% more+ $12,710
With Zillow Showcase(estimated)
$648,210


