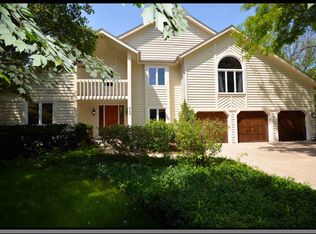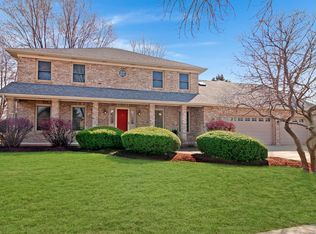Closed
$700,000
1424 Sequoia Rd, Naperville, IL 60540
5beds
2,492sqft
Single Family Residence
Built in 1989
10,140.77 Square Feet Lot
$786,200 Zestimate®
$281/sqft
$3,920 Estimated rent
Home value
$786,200
$731,000 - $849,000
$3,920/mo
Zestimate® history
Loading...
Owner options
Explore your selling options
What's special
Welcome Home to this EXCEPTIONALLY WELL MAINTAINED 4+1 Bedroom and 3.1 Bath home, Centrally located in West Wind Estates, only 2.5 miles from downtown Naperville. This home has 3421 square feet of finished living space. First floor has large kitchen with island and breakfast area open to spacious and cozy family room with fireplace and bay window, large living room, separate dining room, powder room, laundry room with full closet, sink and access to both garage and backyard. Second level includes large primary bedroom with oversized bath and separate shower and tub, there are 3 additional bedrooms on the 2nd level and a hall bath with new sinks/counter/faucets and lighting. Finished basement includes game room, and large entertainment area, 5th bedroom, full bath and 2 storage areas. Huge walk-in pantry closet in kitchen. Main level has SGD access from kitchen to large paver patio in backyard. Enjoy summers in the private and peaceful yard with a huge paver patio and firepit area. Kindly exclude ceiling speakers on brackets and curtain sheers. Current owners of 30+years have meticulously cared for this home. Roof, siding, and gutters all replaced 2014, furnace 2016, hot water heater 2016, and A/C 2015. All windows and SGD have been replaced with Pella windows and doors (2009/2010). Hardie Board cement siding installed (2009/2010). All the major items have been taken care of, ready for the lucky new owners to make it their own. Note: Water line to the fridge does not work, ice maker works fine. This one is special...HURRY!
Zillow last checked: 8 hours ago
Listing updated: August 03, 2024 at 01:00am
Listing courtesy of:
Kate Lewis 630-251-4980,
Baird & Warner
Bought with:
Janice Burke
Real Broker, LLC
Source: MRED as distributed by MLS GRID,MLS#: 12065317
Facts & features
Interior
Bedrooms & bathrooms
- Bedrooms: 5
- Bathrooms: 4
- Full bathrooms: 3
- 1/2 bathrooms: 1
Primary bedroom
- Features: Flooring (Carpet), Bathroom (Full, Double Sink, Whirlpool & Sep Shwr)
- Level: Second
- Area: 280 Square Feet
- Dimensions: 20X14
Bedroom 2
- Features: Flooring (Carpet)
- Level: Second
- Area: 121 Square Feet
- Dimensions: 11X11
Bedroom 3
- Features: Flooring (Carpet), Window Treatments (Shades)
- Level: Second
- Area: 120 Square Feet
- Dimensions: 12X10
Bedroom 4
- Features: Flooring (Carpet), Window Treatments (Window Treatments)
- Level: Second
- Area: 130 Square Feet
- Dimensions: 13X10
Bedroom 5
- Features: Flooring (Carpet), Window Treatments (Shades)
- Level: Basement
- Area: 169 Square Feet
- Dimensions: 13X13
Dining room
- Features: Flooring (Carpet)
- Level: Main
- Area: 156 Square Feet
- Dimensions: 13X12
Family room
- Features: Flooring (Hardwood), Window Treatments (Blinds, Window Treatments)
- Level: Main
- Area: 289 Square Feet
- Dimensions: 17X17
Game room
- Features: Flooring (Carpet)
- Level: Basement
- Area: 110 Square Feet
- Dimensions: 11X10
Kitchen
- Features: Kitchen (Eating Area-Table Space, Island, Pantry-Walk-in, Breakfast Room, Pantry), Flooring (Hardwood), Window Treatments (Double Pane Windows, Screens)
- Level: Main
- Area: 247 Square Feet
- Dimensions: 19X13
Laundry
- Level: Main
- Area: 195 Square Feet
- Dimensions: 15X13
Living room
- Features: Flooring (Carpet)
- Level: Main
- Area: 210 Square Feet
- Dimensions: 15X14
Recreation room
- Features: Flooring (Carpet)
- Level: Basement
- Area: 361 Square Feet
- Dimensions: 19X19
Heating
- Natural Gas
Cooling
- Central Air
Appliances
- Included: Range, Dishwasher, Refrigerator, Washer, Dryer, Stainless Steel Appliance(s), Range Hood, Gas Cooktop
- Laundry: Main Level, Gas Dryer Hookup, Sink
Features
- Walk-In Closet(s), Open Floorplan, Separate Dining Room, Pantry, Replacement Windows
- Flooring: Hardwood, Carpet
- Windows: Replacement Windows
- Basement: Partially Finished,Partial
- Number of fireplaces: 1
- Fireplace features: Wood Burning, Gas Starter, Family Room
Interior area
- Total structure area: 3,676
- Total interior livable area: 2,492 sqft
- Finished area below ground: 929
Property
Parking
- Total spaces: 2
- Parking features: Asphalt, Brick Driveway, Garage Door Opener, On Site, Garage Owned, Attached, Garage
- Attached garage spaces: 2
- Has uncovered spaces: Yes
Accessibility
- Accessibility features: No Disability Access
Features
- Stories: 2
- Patio & porch: Patio
Lot
- Size: 10,140 sqft
- Dimensions: 75X135
Details
- Parcel number: 0723308003
- Special conditions: None
Construction
Type & style
- Home type: SingleFamily
- Architectural style: Colonial
- Property subtype: Single Family Residence
Materials
- Brick, Fiber Cement
- Foundation: Concrete Perimeter
- Roof: Asphalt
Condition
- New construction: No
- Year built: 1989
Utilities & green energy
- Electric: 200+ Amp Service
- Sewer: Public Sewer
- Water: Lake Michigan
Community & neighborhood
Community
- Community features: Park, Lake, Sidewalks, Street Lights, Street Paved
Location
- Region: Naperville
- Subdivision: West Wind Estates
Other
Other facts
- Listing terms: Conventional
- Ownership: Fee Simple
Price history
| Date | Event | Price |
|---|---|---|
| 8/1/2024 | Sold | $700,000+6.1%$281/sqft |
Source: | ||
| 6/10/2024 | Contingent | $660,000$265/sqft |
Source: | ||
| 6/7/2024 | Listed for sale | $660,000$265/sqft |
Source: | ||
Public tax history
| Year | Property taxes | Tax assessment |
|---|---|---|
| 2023 | $12,339 +5% | $184,540 +7.3% |
| 2022 | $11,753 +3.1% | $171,970 +3.7% |
| 2021 | $11,399 +0.1% | $165,830 |
Find assessor info on the county website
Neighborhood: Springbrook Estates
Nearby schools
GreatSchools rating
- 10/10May Watts Elementary SchoolGrades: K-5Distance: 0.1 mi
- 7/10Thayer J Hill Middle SchoolGrades: 6-8Distance: 2.4 mi
- 10/10Metea Valley High SchoolGrades: 9-12Distance: 3.8 mi
Schools provided by the listing agent
- Elementary: May Watts Elementary School
- Middle: Hill Middle School
- High: Metea Valley High School
- District: 204
Source: MRED as distributed by MLS GRID. This data may not be complete. We recommend contacting the local school district to confirm school assignments for this home.

Get pre-qualified for a loan
At Zillow Home Loans, we can pre-qualify you in as little as 5 minutes with no impact to your credit score.An equal housing lender. NMLS #10287.
Sell for more on Zillow
Get a free Zillow Showcase℠ listing and you could sell for .
$786,200
2% more+ $15,724
With Zillow Showcase(estimated)
$801,924
