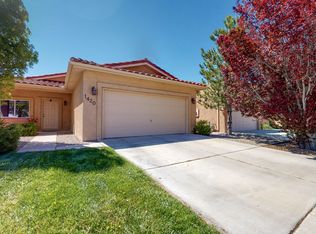Wow! Don't miss your chance to see this Vista Del Norte charmer! Completely updated! New kitchen with granite counter tops, new cabinets and stainless steel appliances. Large master with walk in closet. Custom master bathroom shower and upgraded vanities! Updated custom made front door and interior doors! Custom paint with smooth finish walls throughout. Completely landscaped front and backyard. Covered patio in the backyard and perfect for entertaining. This would be a great starter home or someone looking to downsize. Highly desired community! This home is turn key and ready for a new owner!
This property is off market, which means it's not currently listed for sale or rent on Zillow. This may be different from what's available on other websites or public sources.
