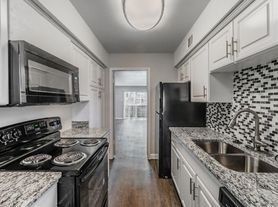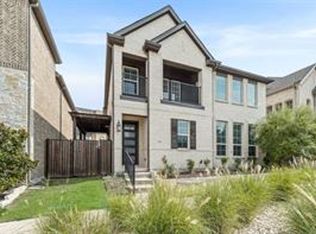Welcome to this beautifully updated home in an established neighborhood in Richardson. This property features an open floor plan, updated bathrooms, modern fixtures, and new floors throughout. No carpet to maintain! Kitchen is bright, with sleek finishes, and granite countertops. The living area is filled with natural light, which features a cozy fireplace, creating a warm and inviting atmosphere. Living room has adjoining patio, perfect for backyard enjoyment. Main level features two bedrooms. The primary suite offers an updated bathroom, and ample closet space, with 2 closets. Upstairs features a landing space, or living room with storage. Home is in a great central location nearby Cottonwood Park, playground, pond, courts, greenbelt, and other leisure activities. Also located next to a shopping center and close to the central highways for easy navigating. Don't miss the opportunity to make this modern masterpiece your own
Copyright notice - Data provided by HAR.com 2022 - All information provided should be independently verified.
House for rent
$3,100/mo
1424 Stagecoach Dr, Richardson, TX 75080
4beds
2,316sqft
Price may not include required fees and charges.
Singlefamily
Available now
-- Pets
Electric
Electric dryer hookup laundry
1 Attached garage space parking
Electric, fireplace
What's special
Modern fixturesCozy fireplaceOpen floor planUpdated bathroomsGranite countertopsAdjoining patioAmple closet space
- 11 days |
- -- |
- -- |
Travel times
Looking to buy when your lease ends?
With a 6% savings match, a first-time homebuyer savings account is designed to help you reach your down payment goals faster.
Offer exclusive to Foyer+; Terms apply. Details on landing page.
Facts & features
Interior
Bedrooms & bathrooms
- Bedrooms: 4
- Bathrooms: 3
- Full bathrooms: 2
- 1/2 bathrooms: 1
Rooms
- Room types: Breakfast Nook, Family Room
Heating
- Electric, Fireplace
Cooling
- Electric
Appliances
- Included: Disposal, Microwave
- Laundry: Electric Dryer Hookup, Hookups, Washer Hookup
Features
- 2 Bedrooms Down, En-Suite Bath, Primary Bed - 1st Floor, Walk-In Closet(s)
- Has fireplace: Yes
Interior area
- Total interior livable area: 2,316 sqft
Property
Parking
- Total spaces: 1
- Parking features: Attached, Covered
- Has attached garage: Yes
- Details: Contact manager
Features
- Stories: 1
- Exterior features: 0 Up To 1/4 Acre, 2 Bedrooms Down, Additional Parking, Attached, Back Yard, Cleared, Electric Dryer Hookup, En-Suite Bath, Formal Dining, Gameroom Up, Heating: Electric, Kitchen/Dining Combo, Living Area - 1st Floor, Loft, Lot Features: Back Yard, Cleared, 0 Up To 1/4 Acre, Patio/Deck, Primary Bed - 1st Floor, Utility Room, Walk-In Closet(s), Washer Hookup
Details
- Parcel number: 42123500050060000
Construction
Type & style
- Home type: SingleFamily
- Property subtype: SingleFamily
Condition
- Year built: 1963
Community & HOA
Location
- Region: Richardson
Financial & listing details
- Lease term: 12 Months
Price history
| Date | Event | Price |
|---|---|---|
| 10/13/2025 | Listed for rent | $3,100+8.8%$1/sqft |
Source: | ||
| 9/22/2024 | Listing removed | $572,000$247/sqft |
Source: NTREIS #20724819 | ||
| 9/20/2024 | Listed for sale | $572,000+27.1%$247/sqft |
Source: NTREIS #20724819 | ||
| 1/8/2024 | Sold | -- |
Source: Public Record | ||
| 4/6/2023 | Listing removed | -- |
Source: NTREIS #20182210 | ||

