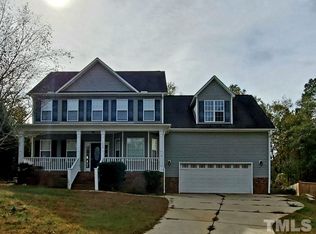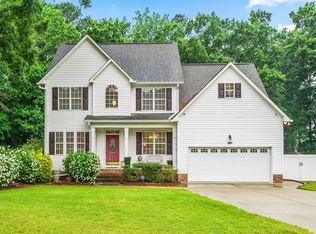Sold for $425,000
$425,000
1424 Taylor Farm Rd, Raleigh, NC 27603
3beds
2,203sqft
Single Family Residence, Residential
Built in 2006
0.61 Acres Lot
$421,600 Zestimate®
$193/sqft
$2,315 Estimated rent
Home value
$421,600
$401,000 - $443,000
$2,315/mo
Zestimate® history
Loading...
Owner options
Explore your selling options
What's special
Spacious 3 bed, 3 bath home in a fantastic location! Soaring ceilings greet you as you enter the beautiful foyer. Formal dining room to the left of the entry way is perfect for all holiday and dinner entertaining. Directly across is the play room or office. The kitchen is open and showcases beautiful cabinets and gorgeous countertops. Follow the living room out on to the screened in porch and down to the grilling patio that over looks the vast fenced in backyard. Primary suite with large master bath and garden tub are located on the second floor as well as two addtional bedrooms and another full bath. Additionally located on the second floor is an enormous bonus room perfect for movie nights or an addtional play place. This home has been meticulously cared for and maintained. Both hvac units were replaced in 2022 and 2023. Extra care was taken with its gutter guards and garage shelving in the oversized garage, additional pad for above ground pool or hot tub. Property also extends beyond the fence. This will not last long. Call listing agent for a private tour or for additional details.
Zillow last checked: 8 hours ago
Listing updated: October 28, 2025 at 12:09am
Listed by:
Laura Thompson Vevurka 919-279-5912,
FAB Real Estate Services, LLC
Bought with:
Angela Drum, 241208
Angela Drum Team Realtors
Source: Doorify MLS,MLS#: 10010530
Facts & features
Interior
Bedrooms & bathrooms
- Bedrooms: 3
- Bathrooms: 3
- Full bathrooms: 2
- 1/2 bathrooms: 1
Heating
- Fireplace(s), Heat Pump
Cooling
- Central Air
Appliances
- Included: Dishwasher, Electric Range, Microwave
- Laundry: Upper Level
Features
- Bathtub/Shower Combination, Double Vanity, Eat-in Kitchen, High Ceilings, Soaking Tub, Walk-In Shower
- Flooring: Carpet, Ceramic Tile, Hardwood
Interior area
- Total structure area: 2,203
- Total interior livable area: 2,203 sqft
- Finished area above ground: 2,203
- Finished area below ground: 0
Property
Parking
- Total spaces: 4
- Parking features: Garage
- Attached garage spaces: 2
- Uncovered spaces: 2
Features
- Levels: Two
- Stories: 2
- Patio & porch: Covered
- Fencing: Wood
- Has view: Yes
Lot
- Size: 0.61 Acres
- Features: Cul-De-Sac
Details
- Parcel number: 0698.03201412 0296995
- Special conditions: Standard
Construction
Type & style
- Home type: SingleFamily
- Architectural style: Traditional
- Property subtype: Single Family Residence, Residential
Materials
- Vinyl Siding
- Foundation: Brick/Mortar
- Roof: Shingle
Condition
- New construction: No
- Year built: 2006
Utilities & green energy
- Sewer: Septic Tank
- Utilities for property: Water Available
Community & neighborhood
Location
- Region: Raleigh
- Subdivision: Dayton Woods
Price history
| Date | Event | Price |
|---|---|---|
| 3/18/2024 | Sold | $425,000+1.4%$193/sqft |
Source: | ||
| 2/11/2024 | Pending sale | $419,000$190/sqft |
Source: | ||
| 2/8/2024 | Listed for sale | $419,000+90.5%$190/sqft |
Source: | ||
| 8/15/2014 | Sold | $220,000-2.2%$100/sqft |
Source: Public Record Report a problem | ||
| 5/4/2014 | Listed for sale | $225,000-4.3%$102/sqft |
Source: L and F/Fonville Morisey Realty #1946523 Report a problem | ||
Public tax history
| Year | Property taxes | Tax assessment |
|---|---|---|
| 2025 | $2,441 +5.4% | $378,467 |
| 2024 | $2,315 +18% | $378,467 +52% |
| 2023 | $1,962 +7.9% | $249,068 |
Find assessor info on the county website
Neighborhood: 27603
Nearby schools
GreatSchools rating
- 3/10Banks Road ElementaryGrades: PK-5Distance: 1.4 mi
- 8/10West Lake MiddleGrades: 6-8Distance: 4.9 mi
- 5/10Willow Spring HighGrades: 9-12Distance: 4 mi
Get a cash offer in 3 minutes
Find out how much your home could sell for in as little as 3 minutes with a no-obligation cash offer.
Estimated market value$421,600
Get a cash offer in 3 minutes
Find out how much your home could sell for in as little as 3 minutes with a no-obligation cash offer.
Estimated market value
$421,600

