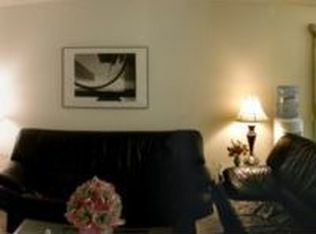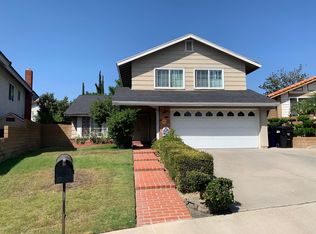Sold for $1,080,000 on 07/14/25
Listing Provided by:
Jing Wang DRE #02074057 626-888-9808,
Pinnacle Real Estate Group
Bought with: CENTURY 21 Affiliated
$1,080,000
1424 Tierra Cima Ave, Walnut, CA 91789
4beds
1,980sqft
Single Family Residence
Built in 1977
4,742 Square Feet Lot
$1,064,300 Zestimate®
$545/sqft
$4,093 Estimated rent
Home value
$1,064,300
$969,000 - $1.17M
$4,093/mo
Zestimate® history
Loading...
Owner options
Explore your selling options
What's special
Welcome to a charming home located in a beautiful neighborhood of Walnut.Faceing SOUTH in a quiet cul-de-sac.4 bedrooms and 3 bathrooms two-story house that exude comfort and bright.the spacious open floor plan design seamlessly blends spaciousness.The bedrooms are comfortable and offer plenty of natural light and storage spaces.Separate family room with gas fireplace.providing abundant space for a family or accommodating guests.The house has been upgrades including new flooring,new painted,renovated bathrooms,smart lighting.water filter and water heater replacement.TSuper charge,garage door control system etc.Close to shopping centers,restaurants,and entertainment options.providing easy access to freeways and everything that Walnut has to offer.Must see to appreciate.Won't last long!
Zillow last checked: 8 hours ago
Listing updated: July 14, 2025 at 10:09pm
Listing Provided by:
Jing Wang DRE #02074057 626-888-9808,
Pinnacle Real Estate Group
Bought with:
Dimuth Wijemanne, DRE #01224890
CENTURY 21 Affiliated
Source: CRMLS,MLS#: TR25093294 Originating MLS: California Regional MLS
Originating MLS: California Regional MLS
Facts & features
Interior
Bedrooms & bathrooms
- Bedrooms: 4
- Bathrooms: 3
- Full bathrooms: 3
- Main level bathrooms: 3
- Main level bedrooms: 4
Bedroom
- Features: All Bedrooms Up
Other
- Features: Walk-In Closet(s)
Heating
- Central
Cooling
- Central Air
Appliances
- Included: Dishwasher, Electric Cooktop, Electric Oven, Electric Range, Disposal, Microwave
- Laundry: In Garage
Features
- All Bedrooms Up, Walk-In Closet(s)
- Has fireplace: Yes
- Fireplace features: Family Room
- Common walls with other units/homes: No Common Walls
Interior area
- Total interior livable area: 1,980 sqft
Property
Parking
- Total spaces: 2
- Parking features: Garage - Attached
- Attached garage spaces: 2
Features
- Levels: Two
- Stories: 2
- Entry location: Front door
- Pool features: None
- Has view: Yes
- View description: None
Lot
- Size: 4,742 sqft
- Features: 0-1 Unit/Acre, Cul-De-Sac, Landscaped
Details
- Parcel number: 8762026022
- Zoning: LCRPD500015U*
- Special conditions: Standard
Construction
Type & style
- Home type: SingleFamily
- Property subtype: Single Family Residence
Condition
- New construction: No
- Year built: 1977
Utilities & green energy
- Sewer: Public Sewer
- Water: Public
Community & neighborhood
Community
- Community features: Curbs
Location
- Region: Walnut
Other
Other facts
- Listing terms: Cash,Cash to New Loan,FHA,VA Loan
Price history
| Date | Event | Price |
|---|---|---|
| 7/14/2025 | Sold | $1,080,000+2%$545/sqft |
Source: | ||
| 6/11/2025 | Contingent | $1,059,000$535/sqft |
Source: | ||
| 4/30/2025 | Listed for sale | $1,059,000+50.2%$535/sqft |
Source: | ||
| 3/31/2017 | Sold | $705,000+0.9%$356/sqft |
Source: Public Record | ||
| 3/10/2017 | Pending sale | $699,000$353/sqft |
Source: LR Investment Realty #TR17000842 | ||
Public tax history
| Year | Property taxes | Tax assessment |
|---|---|---|
| 2025 | $10,394 +3.7% | $818,205 +2% |
| 2024 | $10,022 +3.6% | $802,163 +2% |
| 2023 | $9,678 +2.3% | $786,435 +2% |
Find assessor info on the county website
Neighborhood: 91789
Nearby schools
GreatSchools rating
- 7/10Ybarra Academy For The Arts And TechnologyGrades: K-8Distance: 0.7 mi
- 8/10John A. Rowland High SchoolGrades: 9-12Distance: 1.6 mi
Get a cash offer in 3 minutes
Find out how much your home could sell for in as little as 3 minutes with a no-obligation cash offer.
Estimated market value
$1,064,300
Get a cash offer in 3 minutes
Find out how much your home could sell for in as little as 3 minutes with a no-obligation cash offer.
Estimated market value
$1,064,300

