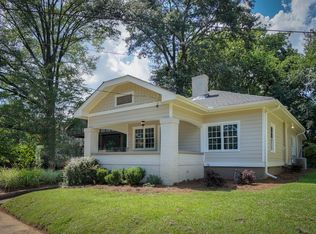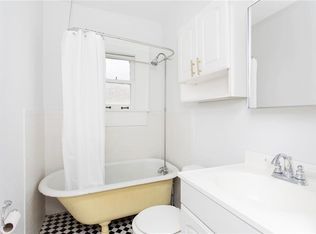Closed
$530,000
1424 Van Epps Ave SE, Atlanta, GA 30316
3beds
1,344sqft
Single Family Residence, Residential
Built in 1923
0.25 Acres Lot
$526,500 Zestimate®
$394/sqft
$2,958 Estimated rent
Home value
$526,500
$484,000 - $574,000
$2,958/mo
Zestimate® history
Loading...
Owner options
Explore your selling options
What's special
Welcome to this charming Craftsman bungalow in the vibrant East Atlanta Village! Filled with original details, this home offers the perfect blend of vintage charm and modern comfort. The classic Craftsman front porch is screened and a beautiful spot for hanging with your neighbors or pets. Step inside to find a spacious living room featuring one of two decorative fireplaces, creating a warm and inviting atmosphere. The formal dining room is perfect for hosting and includes a butler's pantry for additional storage and charm. The freshly revamped open kitchen is ideal for both cooking and entertaining and includes an eat-in area, providing a versatile space that can serve as a second hangout area or a flexible spot to suit your needs. This home boasts three cozy bedrooms, each filled with natural light and character, making it an ideal space for relaxation or privacy. The central hall bathroom is a true gem, featuring a classic clawfoot tub that adds a touch of period elegance. Outside, the professionally landscaped yard is your own private retreat, complete with a fire pit—perfect for gatherings or quiet evenings under the stars. The large deck right off the kitchen extends the living space, making it perfect for entertaining or enjoying a morning coffee. Located in the heart of East Atlanta, this bungalow is surrounded by a dynamic mix of restaurants, entertainment, and community charm, and is within the sought-after Burgess-Peterson Elementary school district. With its fantastic layout, original details, and prime location, this Craftsman home is a rare find and ready to welcome you!
Zillow last checked: 8 hours ago
Listing updated: July 08, 2025 at 10:54pm
Listing Provided by:
Chrissie Kallio,
Atlanta Fine Homes Sotheby's International 404-295-2068
Bought with:
Sarah Tajfel, 430816
Mark Nelkin Associates
Source: FMLS GA,MLS#: 7582965
Facts & features
Interior
Bedrooms & bathrooms
- Bedrooms: 3
- Bathrooms: 2
- Full bathrooms: 2
- Main level bathrooms: 2
- Main level bedrooms: 3
Primary bedroom
- Features: Split Bedroom Plan
- Level: Split Bedroom Plan
Bedroom
- Features: Split Bedroom Plan
Primary bathroom
- Features: Tub/Shower Combo, Other
Dining room
- Features: Butlers Pantry, Separate Dining Room
Kitchen
- Features: Breakfast Bar, Breakfast Room, Cabinets White, Solid Surface Counters
Heating
- Central
Cooling
- Central Air
Appliances
- Included: Dishwasher, Dryer, Electric Range, Refrigerator, Washer
- Laundry: Laundry Closet, Main Level
Features
- High Speed Internet, Other
- Flooring: Hardwood, Tile
- Windows: Wood Frames
- Basement: Crawl Space
- Number of fireplaces: 2
- Fireplace features: Brick, Decorative, Double Sided, Living Room
- Common walls with other units/homes: No Common Walls
Interior area
- Total structure area: 1,344
- Total interior livable area: 1,344 sqft
Property
Parking
- Parking features: Driveway
- Has uncovered spaces: Yes
Accessibility
- Accessibility features: None
Features
- Levels: One
- Stories: 1
- Patio & porch: Covered, Deck, Front Porch, Screened
- Exterior features: Private Yard
- Pool features: None
- Spa features: None
- Fencing: Back Yard
- Has view: Yes
- View description: Neighborhood
- Waterfront features: None
- Body of water: None
Lot
- Size: 0.25 Acres
- Dimensions: 50 x 141 x 55 x 150
- Features: Back Yard, Front Yard, Landscaped, Level
Details
- Additional structures: None
- Parcel number: 15 176 01 137
- Other equipment: None
- Horse amenities: None
Construction
Type & style
- Home type: SingleFamily
- Architectural style: Craftsman
- Property subtype: Single Family Residence, Residential
Materials
- Frame, Wood Siding
- Roof: Composition
Condition
- Resale
- New construction: No
- Year built: 1923
Utilities & green energy
- Electric: None
- Sewer: Public Sewer
- Water: Public
- Utilities for property: Cable Available, Electricity Available, Phone Available, Water Available
Green energy
- Energy efficient items: None
- Energy generation: None
Community & neighborhood
Security
- Security features: Security System Leased
Community
- Community features: Near Beltline, Near Public Transport, Near Schools, Near Shopping, Park, Playground, Restaurant, Street Lights
Location
- Region: Atlanta
- Subdivision: East Atlanta
Other
Other facts
- Road surface type: Paved
Price history
| Date | Event | Price |
|---|---|---|
| 6/30/2025 | Sold | $530,000+11.6%$394/sqft |
Source: | ||
| 6/11/2025 | Pending sale | $475,000$353/sqft |
Source: | ||
| 5/29/2025 | Listed for sale | $475,000+100%$353/sqft |
Source: | ||
| 9/30/2016 | Sold | $237,500$177/sqft |
Source: | ||
| 8/2/2016 | Listing removed | $1,900+35.7%$1/sqft |
Source: Zillow Rental Manager | ||
Public tax history
| Year | Property taxes | Tax assessment |
|---|---|---|
| 2024 | $3,692 +25.9% | $151,480 +4.9% |
| 2023 | $2,933 -2.8% | $144,360 +16% |
| 2022 | $3,018 | $124,440 +15.4% |
Find assessor info on the county website
Neighborhood: East Atlanta
Nearby schools
GreatSchools rating
- 7/10Burgess-Peterson Elementary SchoolGrades: PK-5Distance: 0.5 mi
- 5/10King Middle SchoolGrades: 6-8Distance: 2.2 mi
- 6/10Maynard H. Jackson- Jr. High SchoolGrades: 9-12Distance: 1.2 mi
Schools provided by the listing agent
- Elementary: Burgess-Peterson
- Middle: Martin L. King Jr.
- High: Maynard Jackson
Source: FMLS GA. This data may not be complete. We recommend contacting the local school district to confirm school assignments for this home.
Get a cash offer in 3 minutes
Find out how much your home could sell for in as little as 3 minutes with a no-obligation cash offer.
Estimated market value
$526,500
Get a cash offer in 3 minutes
Find out how much your home could sell for in as little as 3 minutes with a no-obligation cash offer.
Estimated market value
$526,500

