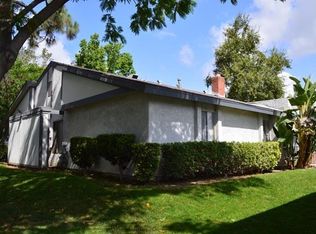Sold for $460,000 on 01/10/24
Listing Provided by:
Nathan Gruwell DRE #01192274 714-612-1249,
eXp Realty of California Inc
Bought with: eXp Realty of California Inc
$460,000
1424 W 8th St #99, Upland, CA 91786
3beds
1,125sqft
Condominium
Built in 1972
-- sqft lot
$483,600 Zestimate®
$409/sqft
$2,592 Estimated rent
Home value
$483,600
$459,000 - $508,000
$2,592/mo
Zestimate® history
Loading...
Owner options
Explore your selling options
What's special
Spacious 3 bedroom 2 bath with a loft which could be used as a 4th bedroom! This home features updated flooring with nice sized bedrooms on ground floor. A spacious loft could be a 4th bedroom or office. High ceilings give this an open feel. This home includes a covered patio, ceiling fans through out, washer and dryer inside (and are included), a large pantry and the refrigerator stays! Master bedroom has large closet with mirrored doors and living room has a cozy fireplace. Mail service comes to your "door" so no need to hike to a community mail box. Home comes with a carport space, and one open parking space. Parking in complex is ALL permit parking. Ample guest parking on 8th street. Easy ground floor access with no stairs to enter unit. This home is close to the community pool and play ground. HOA pays for water, sewer, and trash! Truly a fantastic opportunity and a must see!
Zillow last checked: 8 hours ago
Listing updated: January 10, 2024 at 04:34pm
Listing Provided by:
Nathan Gruwell DRE #01192274 714-612-1249,
eXp Realty of California Inc
Bought with:
Nathan Gruwell, DRE #01192274
eXp Realty of California Inc
Source: CRMLS,MLS#: PW23216598 Originating MLS: California Regional MLS
Originating MLS: California Regional MLS
Facts & features
Interior
Bedrooms & bathrooms
- Bedrooms: 3
- Bathrooms: 2
- Full bathrooms: 2
- Main level bathrooms: 2
- Main level bedrooms: 3
Heating
- Central
Cooling
- Central Air
Appliances
- Included: Dishwasher, Disposal, Gas Range, Refrigerator, Dryer, Washer
- Laundry: Washer Hookup, Inside
Features
- Ceiling Fan(s), Cathedral Ceiling(s), Pantry, All Bedrooms Down
- Has fireplace: Yes
- Fireplace features: Gas, Living Room
- Common walls with other units/homes: 1 Common Wall
Interior area
- Total interior livable area: 1,125 sqft
Property
Parking
- Total spaces: 2
- Parking features: Assigned, Carport, Permit Required
- Carport spaces: 1
- Uncovered spaces: 1
Features
- Levels: One
- Stories: 1
- Entry location: ground floor
- Patio & porch: Concrete
- Pool features: Community, Association
- Has spa: Yes
- Spa features: Association
- Has view: Yes
- View description: None
Lot
- Size: 1,125 sqft
Details
- Parcel number: 1008661400000
- Special conditions: Standard,Trust
Construction
Type & style
- Home type: Condo
- Property subtype: Condominium
- Attached to another structure: Yes
Condition
- New construction: No
- Year built: 1972
Utilities & green energy
- Sewer: Public Sewer
- Water: Public
Community & neighborhood
Community
- Community features: Suburban, Sidewalks, Pool
Location
- Region: Upland
HOA & financial
HOA
- Has HOA: Yes
- HOA fee: $316 monthly
- Amenities included: Playground, Pool, Spa/Hot Tub
- Association name: Orchard Lane 2
- Association phone: 909-971-4055
Other
Other facts
- Listing terms: Cash,Cash to New Loan,Conventional
Price history
| Date | Event | Price |
|---|---|---|
| 1/10/2024 | Sold | $460,000+0.2%$409/sqft |
Source: | ||
| 1/3/2024 | Pending sale | $459,000$408/sqft |
Source: | ||
| 12/12/2023 | Contingent | $459,000$408/sqft |
Source: | ||
| 11/27/2023 | Listed for sale | $459,000+317.3%$408/sqft |
Source: | ||
| 12/6/2001 | Sold | $110,000+19.5%$98/sqft |
Source: Public Record | ||
Public tax history
| Year | Property taxes | Tax assessment |
|---|---|---|
| 2025 | $5,235 +3.3% | $469,200 +2% |
| 2024 | $5,069 +173.9% | $460,000 +194.8% |
| 2023 | $1,851 +2.2% | $156,052 +2% |
Find assessor info on the county website
Neighborhood: 91786
Nearby schools
GreatSchools rating
- 5/10Citrus Elementary SchoolGrades: K-6Distance: 0.7 mi
- 3/10Upland Junior High SchoolGrades: 7-8Distance: 1.9 mi
- 7/10Upland High SchoolGrades: 9-12Distance: 1.3 mi
Get a cash offer in 3 minutes
Find out how much your home could sell for in as little as 3 minutes with a no-obligation cash offer.
Estimated market value
$483,600
Get a cash offer in 3 minutes
Find out how much your home could sell for in as little as 3 minutes with a no-obligation cash offer.
Estimated market value
$483,600
