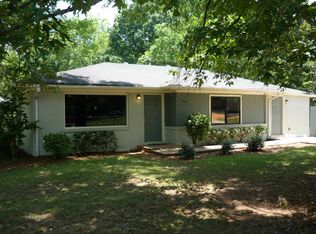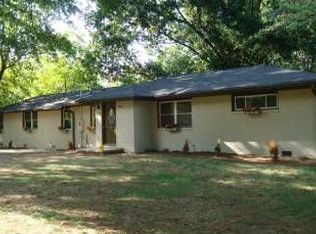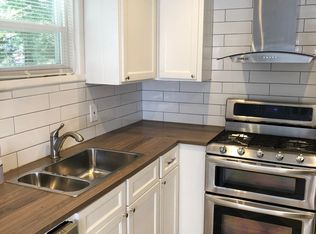Closed
$266,000
1424 W Austin Rd, Decatur, GA 30032
2beds
1,053sqft
Single Family Residence
Built in 1956
8,712 Square Feet Lot
$247,800 Zestimate®
$253/sqft
$1,532 Estimated rent
Home value
$247,800
$233,000 - $263,000
$1,532/mo
Zestimate® history
Loading...
Owner options
Explore your selling options
What's special
Welcome to this newly renovated mid-century modern home right off of 285. Park your car in the driveway with semi private carport wrapped with beautiful wood posts all around. Walk into the spacious kitchen with new soft close cabinets, new stainless steel appliances, and modern open concept. Large dining area and living room have shiplap accent walls. All new LVP flooring throughout entire home, new paint inside and out. Two spacious bedrooms and one completely renovated bathroom with tile shower on the main floor. Large basement with separate entry that could be turned into media room, mancave, or a flex space. Flat backyard is fully fenced in. Hurry and come see this basically new home in a great location for under $300k!
Zillow last checked: 8 hours ago
Listing updated: January 06, 2024 at 11:28am
Listed by:
Taylor Sai 404-488-8156,
Compass,
All Points Team 404-620-4663,
Compass
Bought with:
Laura Smith, 277774
Keller Williams Chattahoochee
Source: GAMLS,MLS#: 10146482
Facts & features
Interior
Bedrooms & bathrooms
- Bedrooms: 2
- Bathrooms: 1
- Full bathrooms: 1
- Main level bathrooms: 1
- Main level bedrooms: 2
Kitchen
- Features: Solid Surface Counters
Heating
- Central
Cooling
- Central Air
Appliances
- Included: Dishwasher, Microwave, Refrigerator
- Laundry: In Kitchen
Features
- Master On Main Level
- Flooring: Tile, Vinyl
- Basement: Exterior Entry,Full
- Has fireplace: No
- Common walls with other units/homes: No Common Walls
Interior area
- Total structure area: 1,053
- Total interior livable area: 1,053 sqft
- Finished area above ground: 1,053
- Finished area below ground: 0
Property
Parking
- Total spaces: 1
- Parking features: Carport
- Has carport: Yes
Features
- Levels: One and One Half
- Stories: 1
- Fencing: Chain Link
- Waterfront features: No Dock Or Boathouse
- Body of water: None
Lot
- Size: 8,712 sqft
- Features: Private
Details
- Parcel number: 15 197 03 010
Construction
Type & style
- Home type: SingleFamily
- Architectural style: Brick 4 Side,Ranch
- Property subtype: Single Family Residence
Materials
- Brick, Other
- Roof: Other
Condition
- Resale
- New construction: No
- Year built: 1956
Utilities & green energy
- Sewer: Public Sewer
- Water: Public
- Utilities for property: Cable Available, Electricity Available, High Speed Internet, Natural Gas Available, Water Available
Community & neighborhood
Community
- Community features: None
Location
- Region: Decatur
- Subdivision: Turner Hts
HOA & financial
HOA
- Has HOA: No
- Services included: None
Other
Other facts
- Listing agreement: Exclusive Right To Sell
Price history
| Date | Event | Price |
|---|---|---|
| 4/28/2023 | Sold | $266,000-3.3%$253/sqft |
Source: | ||
| 4/24/2023 | Pending sale | $275,000$261/sqft |
Source: | ||
| 4/18/2023 | Price change | $275,000-3.5%$261/sqft |
Source: | ||
| 4/5/2023 | Listed for sale | $285,000+119.2%$271/sqft |
Source: | ||
| 3/10/2023 | Sold | $130,000$123/sqft |
Source: Public Record Report a problem | ||
Public tax history
| Year | Property taxes | Tax assessment |
|---|---|---|
| 2025 | $5,103 +7.6% | $107,080 +0.9% |
| 2024 | $4,744 +2541.9% | $106,120 +46.2% |
| 2023 | $180 -45.3% | $72,600 +25% |
Find assessor info on the county website
Neighborhood: Belvedere Park
Nearby schools
GreatSchools rating
- 4/10Peachcrest Elementary SchoolGrades: PK-5Distance: 0.6 mi
- 5/10Mary Mcleod Bethune Middle SchoolGrades: 6-8Distance: 2.3 mi
- 3/10Towers High SchoolGrades: 9-12Distance: 0.3 mi
Schools provided by the listing agent
- Elementary: Peachcrest
- Middle: Mary Mcleod Bethune
- High: Towers
Source: GAMLS. This data may not be complete. We recommend contacting the local school district to confirm school assignments for this home.
Get a cash offer in 3 minutes
Find out how much your home could sell for in as little as 3 minutes with a no-obligation cash offer.
Estimated market value$247,800
Get a cash offer in 3 minutes
Find out how much your home could sell for in as little as 3 minutes with a no-obligation cash offer.
Estimated market value
$247,800


