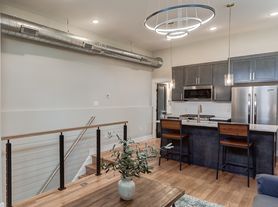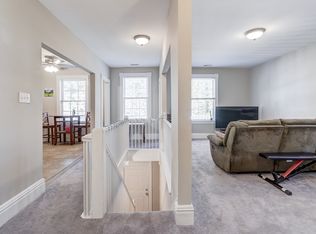Spacious 3 Bedroom Apartment in Richmond / Available Soon!
? Look & Lease Special Limited Time Only! ?
Receive 1st full month's rent FREE when you apply within 24 hours of your scheduled tour.
This 3-bedroom, 3-bathroom townhome offers 1,572 square feet of well-designed living space with a functional layout and modern finishes. The open-concept floor plan features hardwood flooring in the main areas and a tiled kitchen equipped with stainless steel appliances, stone countertops, and ample cabinetry for storage and efficiency. The main living and dining spaces are connected for ease of use and flexibility in furniture placement.
Each bedroom includes generous closet space, and all bathrooms are equipped with modern fixtures and clean finishes. Additional features include in-unit laundry, central A/C, and ceiling fans for year-round comfort. The private patio extends the living space outdoors, and off-street parking adds daily convenience. Practical touches like a dishwasher and garbage disposal contribute to low-maintenance living in a professionally managed community.
All residents will be enrolled in Resident Benefits Package (RBP) for $49.99/month and the Building Protection Plan of $12/month which includes credit building, HVAC air filter delivery (for applicable properties), move-in concierge service, on-demand pest pest control, and much more! Contact your leasing agent for more information. A security deposit will be required before signing a lease. A security deposit will be required before signing a lease.
Photos are taken from several townhomes within the building. Photos are not all exact however illustrative of this townhome.
Pets: Max 2 Pets.
Tenant Responsible for All Utilities
Vouchers Accepted: Yes.
Application; administration and additional fees may apply
Pet fees and pet rent may apply
Contact your leasing agent for more information. A security deposit will be required before signing a lease.
The first person to pay the deposit and fees will have the opportunity to move forward with a lease. You must be approved to pay the deposit and fees.
Beware of scammers! Evernest will never request you to pay with Cash App, Zelle, Facebook, or any third party money transfer system. Contact us to schedule a showing.
Apartment for rent
$2,650/mo
1424 W Cary St, Richmond, VA 23220
3beds
1,572sqft
Price may not include required fees and charges.
Apartment
Available now
Cats, small dogs OK
Ceiling fan
In unit laundry
Off street parking
What's special
Modern finishesOpen-concept floor planFunctional layoutGarbage disposalIn-unit laundryTiled kitchenStone countertops
- 75 days |
- -- |
- -- |
Travel times
Looking to buy when your lease ends?
Consider a first-time homebuyer savings account designed to grow your down payment with up to a 6% match & a competitive APY.
Facts & features
Interior
Bedrooms & bathrooms
- Bedrooms: 3
- Bathrooms: 3
- Full bathrooms: 3
Cooling
- Ceiling Fan
Appliances
- Included: Dishwasher, Disposal, Dryer, Freezer, Microwave, Washer
- Laundry: In Unit
Features
- Ceiling Fan(s)
Interior area
- Total interior livable area: 1,572 sqft
Property
Parking
- Parking features: Off Street
- Details: Contact manager
Features
- Patio & porch: Patio
- Exterior features: No Utilities included in rent
Details
- Parcel number: W0000523031
Construction
Type & style
- Home type: Apartment
- Property subtype: Apartment
Building
Management
- Pets allowed: Yes
Community & HOA
Location
- Region: Richmond
Financial & listing details
- Lease term: Contact For Details
Price history
| Date | Event | Price |
|---|---|---|
| 9/24/2025 | Price change | $2,650-0.9%$2/sqft |
Source: Zillow Rentals | ||
| 9/11/2025 | Price change | $2,675-1.8%$2/sqft |
Source: Zillow Rentals | ||
| 9/8/2025 | Listed for rent | $2,725$2/sqft |
Source: Zillow Rentals | ||
| 8/29/2025 | Listing removed | $2,725$2/sqft |
Source: Zillow Rentals | ||
| 8/27/2025 | Price change | $2,725-4.4%$2/sqft |
Source: Zillow Rentals | ||

