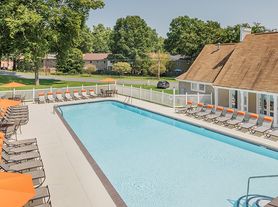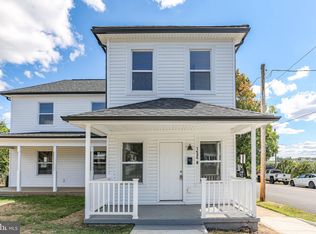THIS CHARMING TOWNHOUSE IN NEAR UMW OFFERS A DELIGHTFUL BLEND OF COMFORT AND MODERN LIVING. WITH 2 BEDROOMS AND 1 BATHROOM, THE OPEN FLOOR PLAN INVITES YOU TO ENJOY A SPACIOUS LIVING AREA AND A COZY BREAKFAST AREA, PERFECT FOR MORNING ROUTINES. THE KITCHEN BOASTS GRANITE COUNTERTOPS AND STAINLESS STEEL APPLIANCES, MAKING MEAL PREP A JOY. STEP OUTSIDE TO A WELCOMING PORCH, IDEAL FOR RELAXING EVENINGS. THE CORNER LOT PROVIDES ADDED PRIVACY, WHILE THE GRAVEL DRIVEWAY ACCOMMODATES TWO VEHICLES. LOCATED IN A VIBRANT DOWNTOWN AREA, YOU'LL APPRECIATE THE PROXIMITY TO LOCAL PARKS, RESTAURANTS, AND DOWNTOWN SHOPS, FOSTERING A SENSE OF BELONGING. ENJOY THE CONVENIENCE OF INCLUDED WATER, SEWER, AND LAWN SERVICE IN YOUR LEASE. AVAILABLE RIGHT AWAY, THIS HOME IS READY FOR YOU TO CREATE LASTING MEMORIES. EXPERIENCE THE WARMTH OF THIS COMMUNITY AND MAKE IT YOUR OWN! CREDIT: GOOD CREDIT IS REQUIRED. DOGS ALLOWED. SORRY, NO CATS. PET FEE: $450/PET NON-REFUNDABLE FEE VOUCHERS: HOUSING CHOICE VOUCHERS ACCEPTED. APPLICATION FEE: $65 PER APPLICANT SECURITY DEPOSIT: MINIMUM ONE MONTH'S RENT (PLEASE NOTE THAT IN CERTAIN CASES, A DOUBLE DEPOSIT MAY BE REQUIRED) RESIDENT BENEFIT PACKAGE: $25/MONTH LEASING FEE: $125 ONE TIME DUE WITH MOVE-IN FUNDS.
Townhouse for rent
$1,995/mo
1424 William St APT A, Fredericksburg, VA 22401
2beds
851sqft
Price may not include required fees and charges.
Townhouse
Available now
Dogs OK
Central air, electric
Dryer in unit laundry
2 Parking spaces parking
Natural gas, central
What's special
Open floor planWelcoming porchKitchen boasts granite countertopsCozy breakfast areaCorner lotStainless steel appliances
- 27 days |
- -- |
- -- |
Travel times
Looking to buy when your lease ends?
Consider a first-time homebuyer savings account designed to grow your down payment with up to a 6% match & a competitive APY.
Facts & features
Interior
Bedrooms & bathrooms
- Bedrooms: 2
- Bathrooms: 1
- Full bathrooms: 1
Rooms
- Room types: Breakfast Nook
Heating
- Natural Gas, Central
Cooling
- Central Air, Electric
Appliances
- Included: Dishwasher, Dryer, Microwave, Refrigerator, Washer
- Laundry: Dryer In Unit, Has Laundry, In Unit, Laundry Room, Upper Level, Washer In Unit
Features
- Combination Kitchen/Dining, Dining Area, Eat-in Kitchen, Kitchen - Table Space, Open Floorplan, Upgraded Countertops
Interior area
- Total interior livable area: 851 sqft
Property
Parking
- Total spaces: 2
- Parking features: Driveway, Off Street
- Details: Contact manager
Features
- Exterior features: Contact manager
Construction
Type & style
- Home type: Townhouse
- Architectural style: Colonial
- Property subtype: Townhouse
Condition
- Year built: 1919
Utilities & green energy
- Utilities for property: Sewage, Water
Building
Management
- Pets allowed: Yes
Community & HOA
Location
- Region: Fredericksburg
Financial & listing details
- Lease term: Contact For Details
Price history
| Date | Event | Price |
|---|---|---|
| 11/19/2025 | Price change | $1,995-2.4%$2/sqft |
Source: Bright MLS #VAFB2009200 | ||
| 10/27/2025 | Listed for rent | $2,045$2/sqft |
Source: Bright MLS #VAFB2009200 | ||
| 10/27/2025 | Listing removed | $2,045$2/sqft |
Source: Zillow Rentals | ||
| 10/15/2025 | Price change | $2,045-2.4%$2/sqft |
Source: Zillow Rentals | ||
| 9/8/2025 | Price change | $2,095-4.6%$2/sqft |
Source: Zillow Rentals | ||
Neighborhood: Upper College Heights
There are 2 available units in this apartment building

