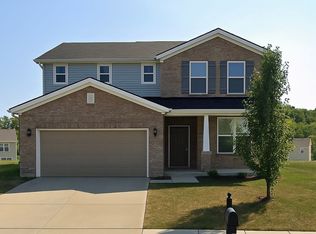Beautiful new construction in Bellingham Park east end neighborhood. This home has four bedrooms with three large upstairs bedrooms including the massive primary beaming with natural light. Primary bathroom is fit for royalty with stand up shower, jetted tub, and double walk-in closets. 2nd bath upstairs along with a spacious loft and laundry. There is another bedroom on the first floor as well as a full bathroom. This would be perfect for multi-generational family. Large designer kitchen opens to the dining and great room as well as a den in the front and a covered patio in the rear of the home. Yard maintenance is included. This home is close to shopping, restaurants, parks, and interstate access which makes it the perfect location.
Minimum one year lease. This is a no smoking property. We utilize the Zillow application process. If you are interested, please share your Zillow application and if you meet minimum requirements, we will set up a showing (no exceptions). We will not hold the property for more than two weeks. Deposit is held as a retainer and is forefited if you do not take possession.
House for rent
Accepts Zillow applications
$3,100/mo
14240 Halden Ridge Way, Louisville, KY 40245
4beds
2,801sqft
Price may not include required fees and charges.
Single family residence
Available now
No pets
Central air
Hookups laundry
Attached garage parking
Forced air
What's special
Covered patioLarge designer kitchenSpacious loftNatural lightFour bedroomsDouble walk-in closetsJetted tub
- 13 days
- on Zillow |
- -- |
- -- |
Travel times
Facts & features
Interior
Bedrooms & bathrooms
- Bedrooms: 4
- Bathrooms: 3
- Full bathrooms: 3
Heating
- Forced Air
Cooling
- Central Air
Appliances
- Included: Dishwasher, Microwave, Oven, Refrigerator, WD Hookup
- Laundry: Hookups
Features
- WD Hookup
- Flooring: Carpet
Interior area
- Total interior livable area: 2,801 sqft
Property
Parking
- Parking features: Attached
- Has attached garage: Yes
- Details: Contact manager
Features
- Exterior features: Heating system: Forced Air
Construction
Type & style
- Home type: SingleFamily
- Property subtype: Single Family Residence
Community & HOA
Location
- Region: Louisville
Financial & listing details
- Lease term: 1 Year
Price history
| Date | Event | Price |
|---|---|---|
| 8/22/2025 | Price change | $3,100-6.1%$1/sqft |
Source: Zillow Rentals | ||
| 8/9/2025 | Listed for rent | $3,300+3.1%$1/sqft |
Source: Zillow Rentals | ||
| 8/7/2025 | Listing removed | $550,000$196/sqft |
Source: | ||
| 6/11/2025 | Listed for sale | $550,000+2.8%$196/sqft |
Source: | ||
| 3/29/2024 | Listing removed | -- |
Source: Zillow Rentals | ||
![[object Object]](https://photos.zillowstatic.com/fp/35396c828120131826f30637e6662a4b-p_i.jpg)
