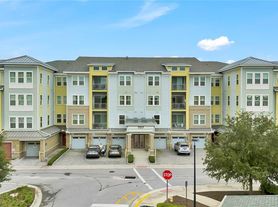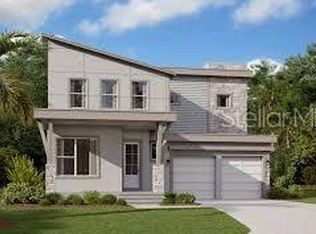MOVE-IN READY!! MAINTENANCE-FREE, reduced rent and full access to all Laureate Park amenities!! Now you can enjoy a true lock & leave lifestyle in Laureate Park! This Ashton Woods 3BD/2.5BA end-unit townhome offers 1,916 sq ft of bright, open living with ceramic tile downstairs and new waterproof vinyl plank upstairs. Enjoy a spacious kitchen with granite counters, multiple outdoor spaces (front porch, side patio, and private balcony), plus an oversized 2-car garage. The primary suite features a walk-in closet and en-suite bath, with two additional bedrooms for family, guests, or office use. Security cameras + pre-wired alarm included. Just steps to Laureate Park's resort-style amenities (Aquatic Center, LP FIT, tennis, pickleball, dog parks, trails, dining). Minutes to Lake Nona Medical City, USTA, Boxi Park, and OIA. Live the Florida dream reduced rent, easy living, and a great location all in one!
Townhouse for rent
$2,690/mo
14244 Walcott Ave, Orlando, FL 32827
3beds
1,916sqft
Price may not include required fees and charges.
Townhouse
Available now
Dogs OK
Central air
In unit laundry
2 Attached garage spaces parking
Electric, central
What's special
- 93 days |
- -- |
- -- |
Travel times
Looking to buy when your lease ends?
With a 6% savings match, a first-time homebuyer savings account is designed to help you reach your down payment goals faster.
Offer exclusive to Foyer+; Terms apply. Details on landing page.
Facts & features
Interior
Bedrooms & bathrooms
- Bedrooms: 3
- Bathrooms: 3
- Full bathrooms: 2
- 1/2 bathrooms: 1
Heating
- Electric, Central
Cooling
- Central Air
Appliances
- Included: Disposal, Dryer, Microwave, Range, Refrigerator, Washer
- Laundry: In Unit, Laundry Room
Features
- Individual Climate Control, Solid Surface Counters, Solid Wood Cabinets, Thermostat, Walk In Closet
Interior area
- Total interior livable area: 1,916 sqft
Property
Parking
- Total spaces: 2
- Parking features: Attached, Driveway, Covered
- Has attached garage: Yes
- Details: Contact manager
Features
- Stories: 2
- Exterior features: Corner Lot, Covered, Driveway, Electric Water Heater, Front Porch, Garage Door Opener, Garage Faces Rear, Grounds Care included in rent, Heating system: Central, Heating: Electric, Landscaped, Laundry Room, Lot Features: Corner Lot, Landscaped, Sidewalk, Repairs included in rent, Side Porch, Sidewalk, Sliding Doors, Solid Surface Counters, Solid Wood Cabinets, Thermostat, Walk In Closet
Details
- Parcel number: 302425494502190
Construction
Type & style
- Home type: Townhouse
- Property subtype: Townhouse
Condition
- Year built: 2013
Building
Management
- Pets allowed: Yes
Community & HOA
Location
- Region: Orlando
Financial & listing details
- Lease term: Contact For Details
Price history
| Date | Event | Price |
|---|---|---|
| 10/14/2025 | Price change | $2,690-0.4%$1/sqft |
Source: Stellar MLS #O6327450 | ||
| 9/22/2025 | Listing removed | $450,000$235/sqft |
Source: | ||
| 9/16/2025 | Price change | $2,700-3.6%$1/sqft |
Source: Stellar MLS #O6327450 | ||
| 9/10/2025 | Price change | $450,000-5.3%$235/sqft |
Source: | ||
| 9/2/2025 | Price change | $2,800-5.1%$1/sqft |
Source: Stellar MLS #O6327450 | ||

