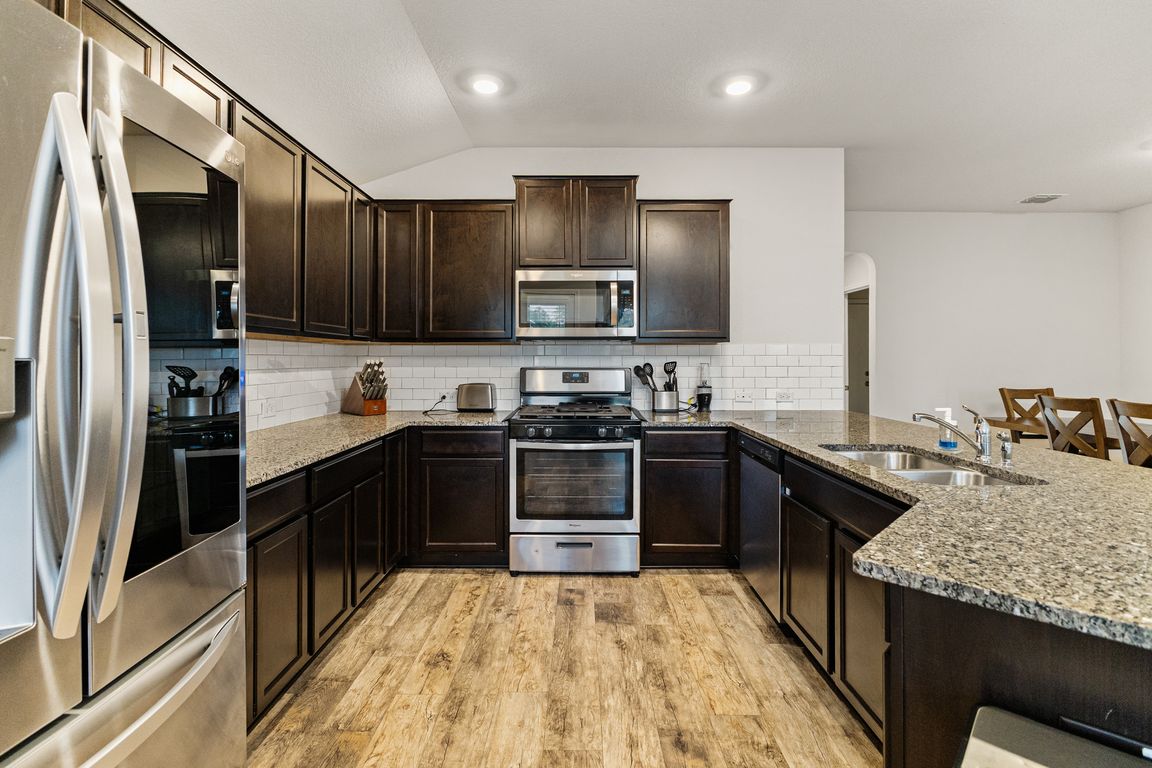
For salePrice cut: $5.5K (9/25)
$284,000
3beds
1,651sqft
14246 Minette, San Antonio, TX 78253
3beds
1,651sqft
Single family residence
Built in 2021
5,401 sqft
2 Garage spaces
$172 price/sqft
$250 quarterly HOA fee
What's special
Large backyardStainless steel appliancesPorcelain wood-look tile flooringPrivate en-suite bathSplit-bedroom floor planSleek granite countertopsQuiet cul-de-sac
Welcome to 14246 Minette Loop, a beautifully upgraded single-story home nestled on a quiet cul-de-sac in the highly desirable Riverstone at Westpointe community. Built in 2021, this thoughtfully designed residence offers 3 spacious bedrooms, 2 full bathrooms, and an open-concept layout that perfectly blends functionality and modern style. Step into a ...
- 165 days |
- 138 |
- 4 |
Source: LERA MLS,MLS#: 1860171
Travel times
Kitchen
Living Room
Primary Bedroom
Zillow last checked: 7 hours ago
Listing updated: September 25, 2025 at 07:34am
Listed by:
Kristofer Webb TREC #742664 (210) 213-0095,
Levi Rodgers Real Estate Group
Source: LERA MLS,MLS#: 1860171
Facts & features
Interior
Bedrooms & bathrooms
- Bedrooms: 3
- Bathrooms: 2
- Full bathrooms: 2
Primary bedroom
- Features: Walk-In Closet(s), Ceiling Fan(s), Full Bath
- Area: 240
- Dimensions: 15 x 16
Bedroom 2
- Area: 110
- Dimensions: 11 x 10
Bedroom 3
- Area: 110
- Dimensions: 10 x 11
Primary bathroom
- Features: Tub/Shower Separate, Double Vanity, Soaking Tub
- Area: 100
- Dimensions: 10 x 10
Dining room
- Area: 143
- Dimensions: 13 x 11
Family room
- Area: 150
- Dimensions: 15 x 10
Kitchen
- Area: 110
- Dimensions: 11 x 10
Heating
- Central, 1 Unit, Natural Gas
Cooling
- Ceiling Fan(s), Central Air
Appliances
- Included: Self Cleaning Oven, Microwave, Range, Gas Cooktop, Disposal, Dishwasher, Gas Water Heater, ENERGY STAR Qualified Appliances
- Laundry: Main Level, Laundry Room, Washer Hookup, Dryer Connection
Features
- One Living Area, Separate Dining Room, Eat-in Kitchen, Kitchen Island, Breakfast Bar, Pantry, 1st Floor Lvl/No Steps, Open Floorplan, High Speed Internet, All Bedrooms Downstairs, Telephone, Walk-In Closet(s), Master Downstairs, Ceiling Fan(s), Solid Counter Tops, Programmable Thermostat
- Flooring: Carpet, Ceramic Tile, Laminate
- Windows: Double Pane Windows, Window Coverings
- Has basement: No
- Attic: Access Only
- Has fireplace: No
- Fireplace features: Not Applicable
Interior area
- Total interior livable area: 1,651 sqft
Property
Parking
- Total spaces: 2
- Parking features: Two Car Garage, Garage Door Opener
- Garage spaces: 2
Features
- Levels: One
- Stories: 1
- Patio & porch: Covered
- Exterior features: Sprinkler System
- Pool features: None, Community
- Fencing: Privacy
Lot
- Size: 5,401.44 Square Feet
- Dimensions: 45x120
- Features: Level, Curbs, Sidewalks, Streetlights
Details
- Parcel number: 043881070540
Construction
Type & style
- Home type: SingleFamily
- Property subtype: Single Family Residence
Materials
- Brick, Siding, 1 Side Masonry, Radiant Barrier
- Foundation: Slab
- Roof: Composition
Condition
- Pre-Owned
- New construction: No
- Year built: 2021
Details
- Builder name: DR Horton
Utilities & green energy
- Electric: CPS
- Gas: CPS
- Sewer: SAWS
- Water: SAWS
- Utilities for property: Cable Available, Private Garbage Service
Green energy
- Green verification: ENERGY STAR Certified Homes
Community & HOA
Community
- Features: Clubhouse, Playground, Sports Court, Basketball Court
- Security: Smoke Detector(s), Carbon Monoxide Detector(s)
- Subdivision: Riverstone-Ut
HOA
- Has HOA: Yes
- HOA fee: $250 quarterly
- HOA name: RIVERSTONE AT WESTPOINTE MASTER COMMUNITY ASSOC
Location
- Region: San Antonio
Financial & listing details
- Price per square foot: $172/sqft
- Tax assessed value: $295,250
- Annual tax amount: $6,977
- Price range: $284K - $284K
- Date on market: 4/21/2025
- Listing terms: Conventional,FHA,VA Loan,Cash,USDA Loan
- Road surface type: Paved, Asphalt